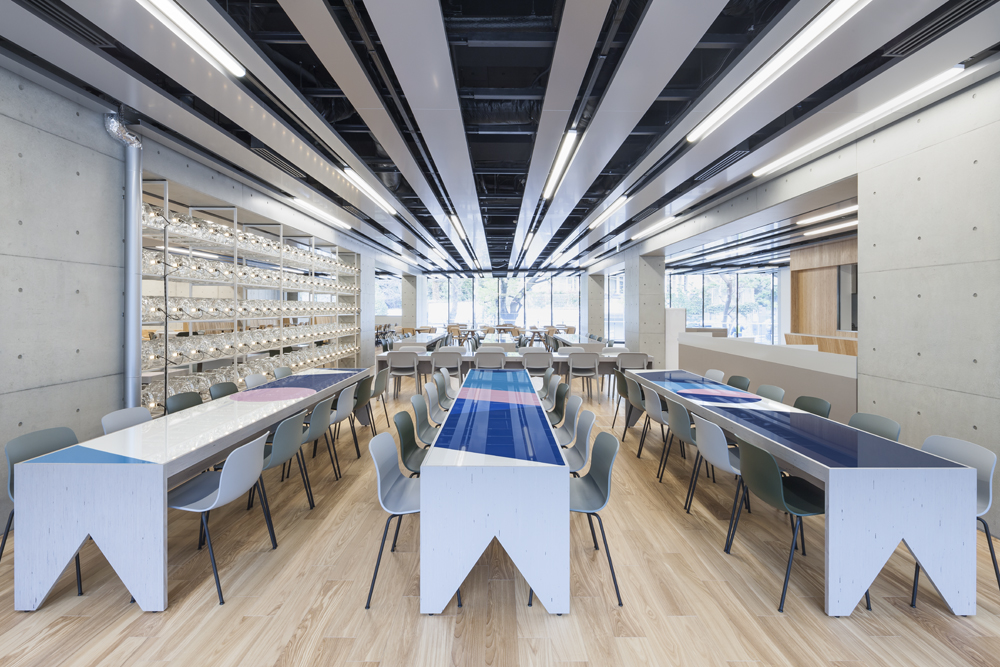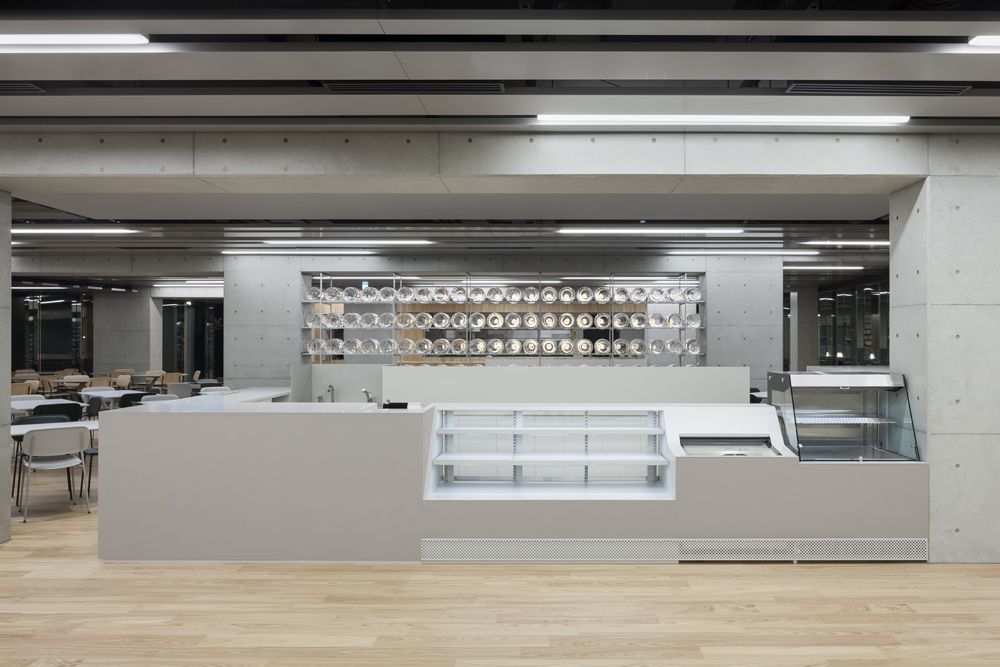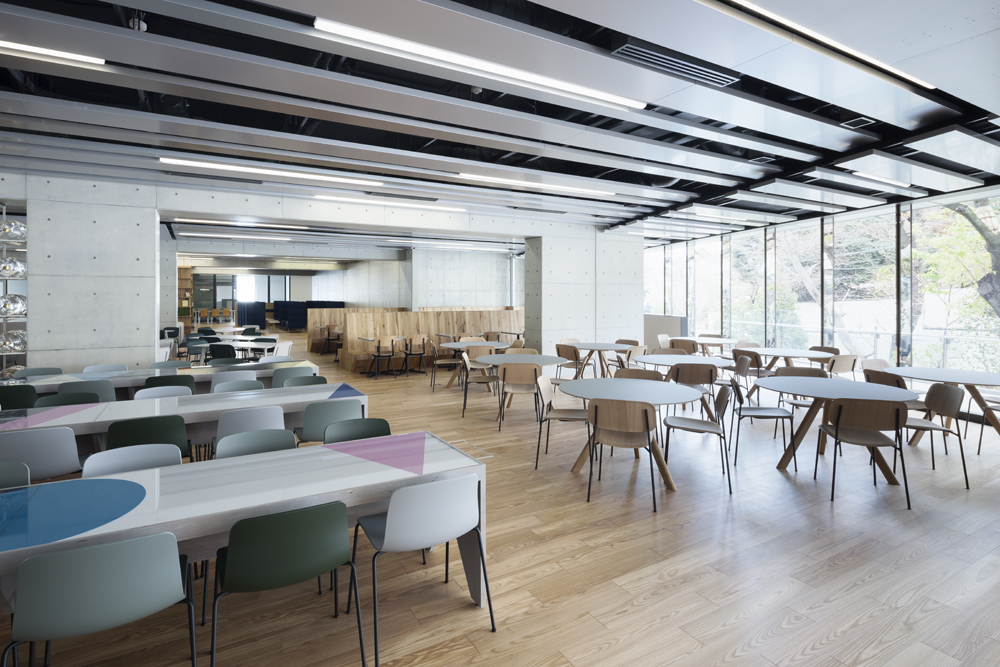


TCM restaurant for neighbors and students
Interior design for the student dining hall of a music college that has moved to a new location between Nakameguro and Daikanyama.
On a campus that aims to be open to the local community, the “ dining hall " plays a major role in connecting students with the local environment, and was asked to create a space where people from all walks of life could gather to " enjoy a good meal ". The main focus of the project was to create a space for people to come together. The interior was designed almost entirely by the institution, with concrete walls, aluminium border ceilings and wooden floors - too clean and hard, like a modern hospital.
Most of the building is divided into small private rooms, such as classrooms and performance rooms, and the space from the dining hall to the library is the only large interior space where one can stay without any purpose. It is such a precious space, and we thought that we should be able to enjoy the experience of the “ dining hall ", a space where we can share a table with friends we don't know, or a space where we can gather around a large table to discuss and plan our activities, regardless of food.
However, due to the relationship between the library and the shop, which are adjacent to the dining hall and have a program that switches between static and dynamic depending on the time of day, we decided to divide the space of the cafeteria itself to create a distinctive scene. Between the central pillars, a service counter (shop), a lamp wall and a condiment table are built, with aisles on either side of them, dividing the space into five main areas. The lamp wall in the centre was conceived as a partition to divide the space and as an eye-catcher in itself, in order to create a space for “ enjoy a good meal ”. A glass carboy, a container used for transporting liquids and fermentation, was used as a light source to create a “ enjoy a good meal ” space, with the flickering light transmitted and reflected through the thick glass.
Among the five areas, the serving counter side has a long table for 12 or 14 people, which can be used by one or many people at meal times, while at other times it is a spacious area where people can spend their time in relaxing space or gather to discuss issues at a large table.
On the side of the service counter there are mainly long tables for 10 people. Adjacent to the library, it serves as an entrance to the cafeteria with a ticket machine, microwave and washroom, and is an area where people can meet and talk.
The next area by the window was a relatively enclosed space, flanked by hip windows, walls and wall pillars, so we lined with high-back wooden bench seats to create a slightly enclosed valley.
On the next side of the serving counter, the brightest area of the space, a round table for four was arranged to create a flexible terrace-like space.
The long table incorporates a large sheet music motif art by the artist Teppei Soutome. Although divided by ten tables, the artwork is composed as a whole, and focuses the attention of the guests, who are often distracted in the large space, with the lamp wall on the centre of the space.
I wanted to place more long tables and less two-seater tables as much as possible, to reduce the café-like scene of eating alone at one small table. Eating alone is a proudly independent act, where no one disturbs you, where you can eat without being bothered, and we wanted to create a space where you can get and share a little time, happiness and dignity through a big table and big art.
中目黒と代官山の間に移転した音楽大学の学生食堂の内装設計。
地域に開かれた大学を目指すキャンパスにおいて、食堂は地域環境と学生を繋ぐために大きな役割を担う場所であり、様々な人々が集まって「おいしく食べる」ための空間とすることを求められた。どのような集まり方を提案できるか大きな主題だった。さらに、内装はほぼ施設側の設計によるものであり、コンクリート打ち放しの壁・アルミのボーダー天井に木の床という、近代的な病院のような清潔すぎる硬い内装であり、求められる空間の質との乖離をどう調整するかという大きな課題もあった。
この建物は建物の大部分が教室や演奏室などの小さな個室で区切られており、食堂からライブラリーまでの空間だけが唯一の何の目的もなく留まれる大きな室内空間である。そんな貴重な空間であり、「食堂」という知らない仲間とテーブルを共有して食事する空間、もしくは食とは関係なく集まって大きなテーブルを使って議論したり遊ぶ計画を立てたりする空間という、大学内でしか成り立ちづらい経験をしっかりと享受できるべきだと考えた。
しかし、食堂に対して隣接するライブラリーと購買という時間帯によって静と動が入れ替わるようなプログラムの関係性から、食堂の空間自体を分節して空間に特色をつけて特色あるシーンを作ることとした。中央の柱間に、購買カウンター、ランプ壁、コンディメント台を作り、その両側に通路を設けて、空間を大きく5つのエリアに分けた。中央に設けたランプ壁は、「おいしく食べる」空間をつくるため、空間を分節する間仕切りとして、かつそれ自体がアイキャッチャーとなる照明として考えられた。オフィス用のような既存のライン照明で構成された空間に、液体運搬や発酵用の容器であるガラスカーボイを利用して、厚みのあるガラスを透過したり反射した光の揺らぎを目線に加え、「おいしく食べる」空間を演出した。
5つに分けたエリアのうち、配膳カウンター側には、12,14人掛けの長テーブルを置き、食事どきには1人でも多人数ででも利用できるエリアとして、それ以外の時間帯ではゆったりとしたスペースで自分の時間を過ごしたり、集まって大きなテーブルを使って議論したりできるエリアとして計画した。
購買カウンター側には、主に10人掛けの長テーブルを並べた。ライブラリーと隣接し、券売機、電子レンジや手洗いなど食堂のエントランスの役割を果たすような場所であり、待ち合わせや集まって話せるようなエリアとした。
その隣の窓際のエリアは、腰壁のある窓や壁、壁柱に挟まれ、比較的囲われた空間であったので、ハイバックの木ベンチシートを並べて、少し囲われた谷戸のような場所とした。
その配膳カウンター側には、この空間の中で最も明るいエリアであり、4人掛けの丸テーブルを並べて、テラスのような自由度の高い空間とした。
長テーブルには、アーティストの五月女さんの大きな楽譜をモチーフとしたアートを組み込んだ。硬質なガラスとその下に見えるフェルトの柔らかい色面とが食事に彩を加える。10台のテーブルによって分かれているが、図案は全体で構成されており、大きな空間で散り散りになりがちな意識をランプ壁と共に空間の中央に引き留めている。
長テーブルを多く置き、2人掛けのテーブルを極力減らし、小さい1つのテーブルで1人で食事するカフェのような風景は減らしたかった。ひとりで飯を食うという行為は、誰にも邪魔されず、気を遣わずものを食べるという孤高の行為であり、大きなテーブル、大きなアートを介して、ちょっとした時間や幸福、尊厳を獲得し共有できるような空間としたかった。
Interior design for the student dining hall of a music college that has moved to a new location between Nakameguro and Daikanyama.
On a campus that aims to be open to the local community, the “ dining hall " plays a major role in connecting students with the local environment, and was asked to create a space where people from all walks of life could gather to " enjoy a good meal ". The main focus of the project was to create a space for people to come together. The interior was designed almost entirely by the institution, with concrete walls, aluminium border ceilings and wooden floors - too clean and hard, like a modern hospital.
Most of the building is divided into small private rooms, such as classrooms and performance rooms, and the space from the dining hall to the library is the only large interior space where one can stay without any purpose. It is such a precious space, and we thought that we should be able to enjoy the experience of the “ dining hall ", a space where we can share a table with friends we don't know, or a space where we can gather around a large table to discuss and plan our activities, regardless of food.
However, due to the relationship between the library and the shop, which are adjacent to the dining hall and have a program that switches between static and dynamic depending on the time of day, we decided to divide the space of the cafeteria itself to create a distinctive scene. Between the central pillars, a service counter (shop), a lamp wall and a condiment table are built, with aisles on either side of them, dividing the space into five main areas. The lamp wall in the centre was conceived as a partition to divide the space and as an eye-catcher in itself, in order to create a space for “ enjoy a good meal ”. A glass carboy, a container used for transporting liquids and fermentation, was used as a light source to create a “ enjoy a good meal ” space, with the flickering light transmitted and reflected through the thick glass.
Among the five areas, the serving counter side has a long table for 12 or 14 people, which can be used by one or many people at meal times, while at other times it is a spacious area where people can spend their time in relaxing space or gather to discuss issues at a large table.
On the side of the service counter there are mainly long tables for 10 people. Adjacent to the library, it serves as an entrance to the cafeteria with a ticket machine, microwave and washroom, and is an area where people can meet and talk.
The next area by the window was a relatively enclosed space, flanked by hip windows, walls and wall pillars, so we lined with high-back wooden bench seats to create a slightly enclosed valley.
On the next side of the serving counter, the brightest area of the space, a round table for four was arranged to create a flexible terrace-like space.
The long table incorporates a large sheet music motif art by the artist Teppei Soutome. Although divided by ten tables, the artwork is composed as a whole, and focuses the attention of the guests, who are often distracted in the large space, with the lamp wall on the centre of the space.
I wanted to place more long tables and less two-seater tables as much as possible, to reduce the café-like scene of eating alone at one small table. Eating alone is a proudly independent act, where no one disturbs you, where you can eat without being bothered, and we wanted to create a space where you can get and share a little time, happiness and dignity through a big table and big art.
中目黒と代官山の間に移転した音楽大学の学生食堂の内装設計。
地域に開かれた大学を目指すキャンパスにおいて、食堂は地域環境と学生を繋ぐために大きな役割を担う場所であり、様々な人々が集まって「おいしく食べる」ための空間とすることを求められた。どのような集まり方を提案できるか大きな主題だった。さらに、内装はほぼ施設側の設計によるものであり、コンクリート打ち放しの壁・アルミのボーダー天井に木の床という、近代的な病院のような清潔すぎる硬い内装であり、求められる空間の質との乖離をどう調整するかという大きな課題もあった。
この建物は建物の大部分が教室や演奏室などの小さな個室で区切られており、食堂からライブラリーまでの空間だけが唯一の何の目的もなく留まれる大きな室内空間である。そんな貴重な空間であり、「食堂」という知らない仲間とテーブルを共有して食事する空間、もしくは食とは関係なく集まって大きなテーブルを使って議論したり遊ぶ計画を立てたりする空間という、大学内でしか成り立ちづらい経験をしっかりと享受できるべきだと考えた。
しかし、食堂に対して隣接するライブラリーと購買という時間帯によって静と動が入れ替わるようなプログラムの関係性から、食堂の空間自体を分節して空間に特色をつけて特色あるシーンを作ることとした。中央の柱間に、購買カウンター、ランプ壁、コンディメント台を作り、その両側に通路を設けて、空間を大きく5つのエリアに分けた。中央に設けたランプ壁は、「おいしく食べる」空間をつくるため、空間を分節する間仕切りとして、かつそれ自体がアイキャッチャーとなる照明として考えられた。オフィス用のような既存のライン照明で構成された空間に、液体運搬や発酵用の容器であるガラスカーボイを利用して、厚みのあるガラスを透過したり反射した光の揺らぎを目線に加え、「おいしく食べる」空間を演出した。
5つに分けたエリアのうち、配膳カウンター側には、12,14人掛けの長テーブルを置き、食事どきには1人でも多人数ででも利用できるエリアとして、それ以外の時間帯ではゆったりとしたスペースで自分の時間を過ごしたり、集まって大きなテーブルを使って議論したりできるエリアとして計画した。
購買カウンター側には、主に10人掛けの長テーブルを並べた。ライブラリーと隣接し、券売機、電子レンジや手洗いなど食堂のエントランスの役割を果たすような場所であり、待ち合わせや集まって話せるようなエリアとした。
その隣の窓際のエリアは、腰壁のある窓や壁、壁柱に挟まれ、比較的囲われた空間であったので、ハイバックの木ベンチシートを並べて、少し囲われた谷戸のような場所とした。
その配膳カウンター側には、この空間の中で最も明るいエリアであり、4人掛けの丸テーブルを並べて、テラスのような自由度の高い空間とした。
長テーブルには、アーティストの五月女さんの大きな楽譜をモチーフとしたアートを組み込んだ。硬質なガラスとその下に見えるフェルトの柔らかい色面とが食事に彩を加える。10台のテーブルによって分かれているが、図案は全体で構成されており、大きな空間で散り散りになりがちな意識をランプ壁と共に空間の中央に引き留めている。
長テーブルを多く置き、2人掛けのテーブルを極力減らし、小さい1つのテーブルで1人で食事するカフェのような風景は減らしたかった。ひとりで飯を食うという行為は、誰にも邪魔されず、気を遣わずものを食べるという孤高の行為であり、大きなテーブル、大きなアートを介して、ちょっとした時間や幸福、尊厳を獲得し共有できるような空間としたかった。
