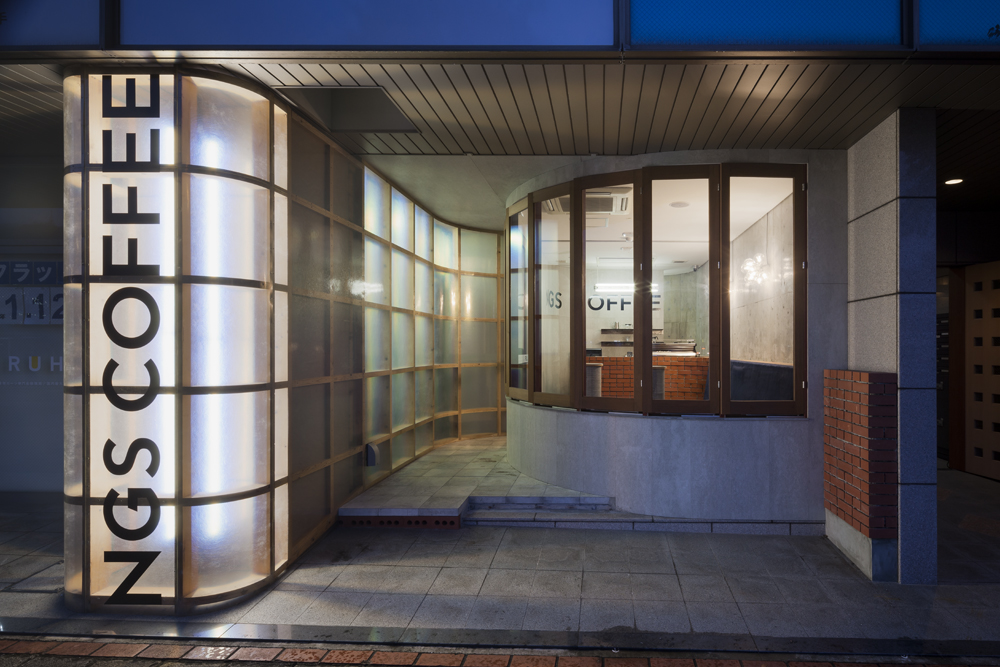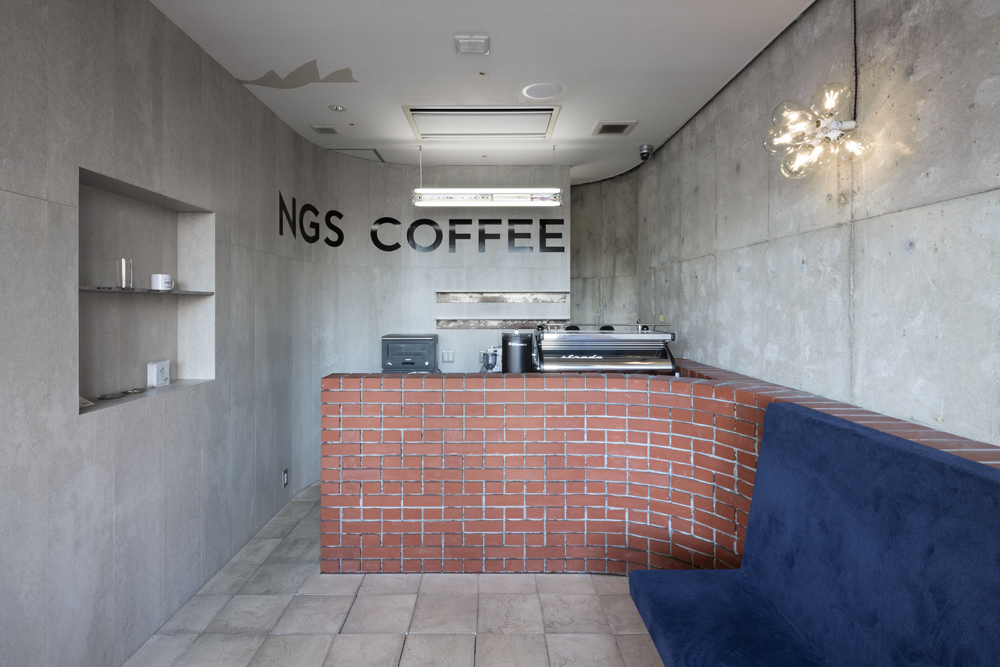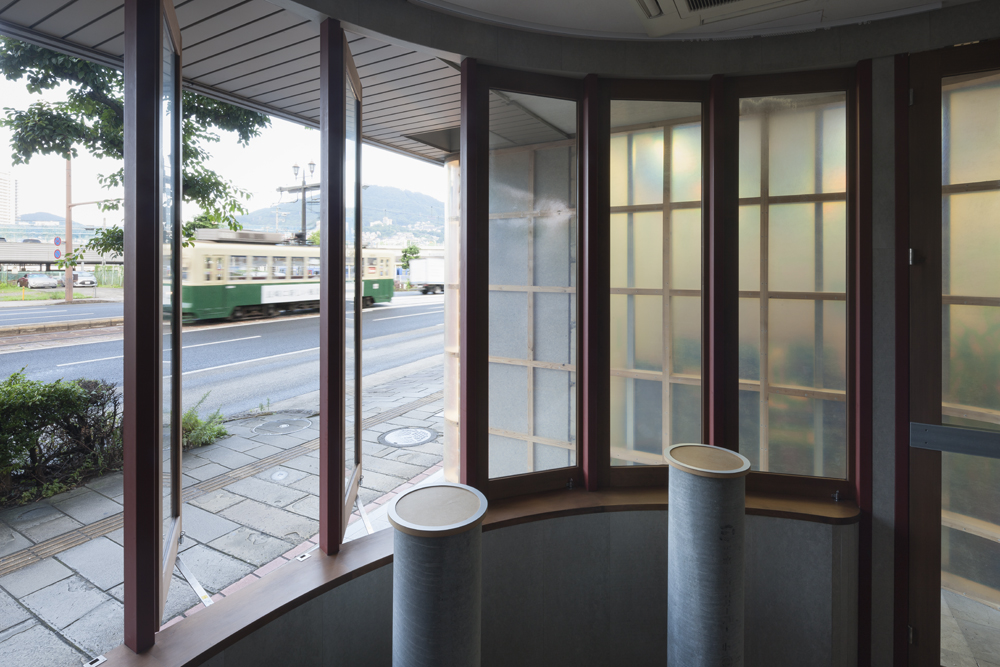


NGS COFFEE
Interior design for a café in front of Nagasaki Station.
The café is in a good location to be able to see the sunset over Mt. Inasa, the trams and the future Nagasaki Shinkansen, and to enjoy the scenery of Nagasaki all at once.
The requirement was to divide the tenant of an insurance company and turn part of it into a café. We were allowed to use one room and a part of the space by the window, but it was very irregular in plan. It was also too deep for the frontage, and the majority of the frontage had to be used for doors and access.
Using the R-walls of the RC structure, we divided the space into four different types of R-walls (RC, cement board, brick and FRP), overlapping each other and creating an approach space and a horizontal opening to invite the flow of people and sight.
To this composition, we added a "Nagasaki-like" decorativeness which includes the R-walls, the vertical windows, the slightly darker red bricks and the rumbling sound of the tram tracks.
The openings in the R-wall are fitted with vertical wooden sashes, stacked like scales. In this way, the sashes add directionality and movement while eliminating the presence of frames and clearances, creating a landscape that includes the approach space and eliminates the sense of blockage caused by the narrow frontage.
The red brick walls are waist high and branch out to form a serving counter, which conveys a sense of thickness and massive feeling, reminding us of the depth of any wall. The joint mortar are not filled in, emphasising the brick as the smallest unit, and the grainy texture creates an ambivalent presence of “wall/architesture element" and "object".
The floor is made of unglued concrete plates. The floor makes a rumbling sound when people pass by, and together with the sound of the tramway, it softly permeates the space with the presence of people.
長崎駅前にあるカフェの内装設計。
稲佐山に沈む夕日が見え、路面電車やゆくゆくは長崎新幹線も見える場所であり、長崎の風景を一挙に味わえる好立地である。
保険会社のテナントを分割して、その一部をカフェとすることが条件であった。分割に際して、一部屋と窓際のスペースの一部の使用を許されたが、非常に不整形な平面だった。また間口に対して奥行きが深く、その間口の大部分を扉と通行のスペースに充てる必要があった。
そこで、RC造の躯体にあったR壁を引用して、RC、セメント板、レンガ、FRPの4種類のR壁をずらし重ねて空間を分割し、視線や人の流れを呼び込むアプローチ空間と横長の開口部を作った。
この構成に、R壁と縦長の窓、少し濃い赤レンガ、路面電車の軌道路面のゴトゴトという音などの、「長崎らしい」装飾性を加えた。
R壁の開口部には、縦長の木サッシを鱗のように重ねつつ取り付けた。枠やクリアランスの存在を消しつつ方向性と動きを加えて、アプローチ空間も含めた風景を成り立たせ、間口の狭さからくる閉塞感を無くしている。
赤レンガの壁は腰高で、分岐して提供カウンターとなるため、その厚みや重量感を伝え、どの壁にも厚みを想起させる。また、その目地を押えず仕上げて最小単位としてのレンガを強調し、その粒子感によって「壁」と「オブジェクト」のアンビバレントな存在感を生んでいる。
床にはコンクリート平板を接着せずに敷き詰めた。人が通るとゴトゴトと音がする床は、路面電車の音と一緒になって、人の存在を柔らかく空間に染み込ませてくれる。
Interior design for a café in front of Nagasaki Station.
The café is in a good location to be able to see the sunset over Mt. Inasa, the trams and the future Nagasaki Shinkansen, and to enjoy the scenery of Nagasaki all at once.
The requirement was to divide the tenant of an insurance company and turn part of it into a café. We were allowed to use one room and a part of the space by the window, but it was very irregular in plan. It was also too deep for the frontage, and the majority of the frontage had to be used for doors and access.
Using the R-walls of the RC structure, we divided the space into four different types of R-walls (RC, cement board, brick and FRP), overlapping each other and creating an approach space and a horizontal opening to invite the flow of people and sight.
To this composition, we added a "Nagasaki-like" decorativeness which includes the R-walls, the vertical windows, the slightly darker red bricks and the rumbling sound of the tram tracks.
The openings in the R-wall are fitted with vertical wooden sashes, stacked like scales. In this way, the sashes add directionality and movement while eliminating the presence of frames and clearances, creating a landscape that includes the approach space and eliminates the sense of blockage caused by the narrow frontage.
The red brick walls are waist high and branch out to form a serving counter, which conveys a sense of thickness and massive feeling, reminding us of the depth of any wall. The joint mortar are not filled in, emphasising the brick as the smallest unit, and the grainy texture creates an ambivalent presence of “wall/architesture element" and "object".
The floor is made of unglued concrete plates. The floor makes a rumbling sound when people pass by, and together with the sound of the tramway, it softly permeates the space with the presence of people.
長崎駅前にあるカフェの内装設計。
稲佐山に沈む夕日が見え、路面電車やゆくゆくは長崎新幹線も見える場所であり、長崎の風景を一挙に味わえる好立地である。
保険会社のテナントを分割して、その一部をカフェとすることが条件であった。分割に際して、一部屋と窓際のスペースの一部の使用を許されたが、非常に不整形な平面だった。また間口に対して奥行きが深く、その間口の大部分を扉と通行のスペースに充てる必要があった。
そこで、RC造の躯体にあったR壁を引用して、RC、セメント板、レンガ、FRPの4種類のR壁をずらし重ねて空間を分割し、視線や人の流れを呼び込むアプローチ空間と横長の開口部を作った。
この構成に、R壁と縦長の窓、少し濃い赤レンガ、路面電車の軌道路面のゴトゴトという音などの、「長崎らしい」装飾性を加えた。
R壁の開口部には、縦長の木サッシを鱗のように重ねつつ取り付けた。枠やクリアランスの存在を消しつつ方向性と動きを加えて、アプローチ空間も含めた風景を成り立たせ、間口の狭さからくる閉塞感を無くしている。
赤レンガの壁は腰高で、分岐して提供カウンターとなるため、その厚みや重量感を伝え、どの壁にも厚みを想起させる。また、その目地を押えず仕上げて最小単位としてのレンガを強調し、その粒子感によって「壁」と「オブジェクト」のアンビバレントな存在感を生んでいる。
床にはコンクリート平板を接着せずに敷き詰めた。人が通るとゴトゴトと音がする床は、路面電車の音と一緒になって、人の存在を柔らかく空間に染み込ませてくれる。
