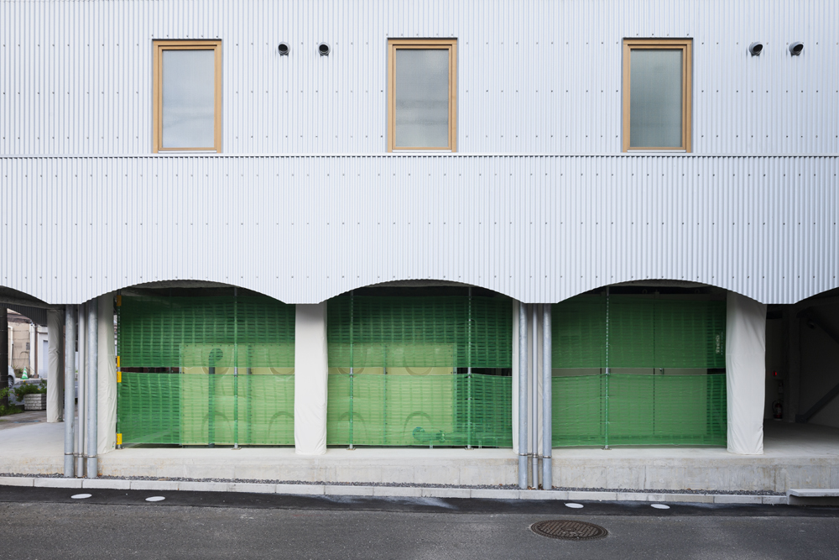
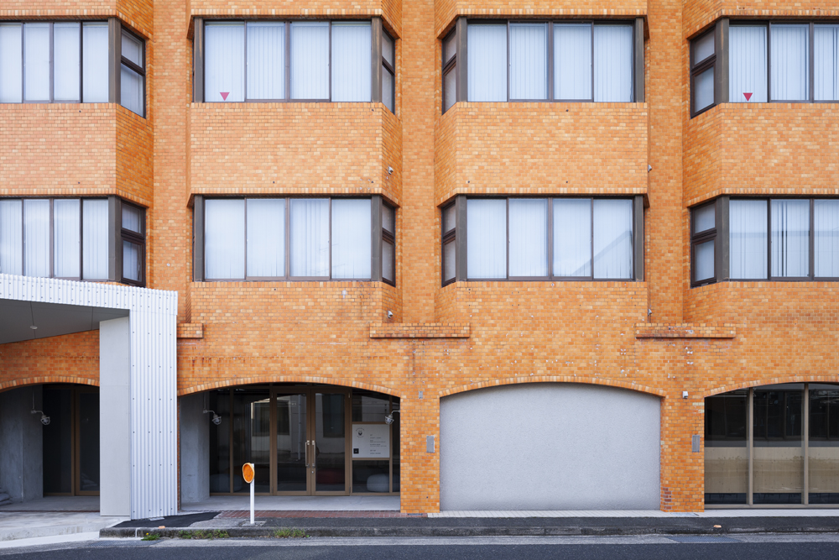
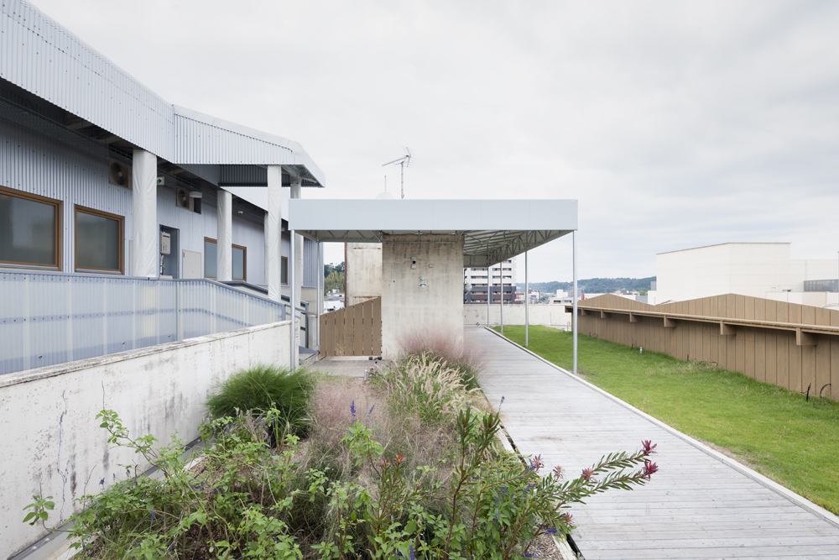
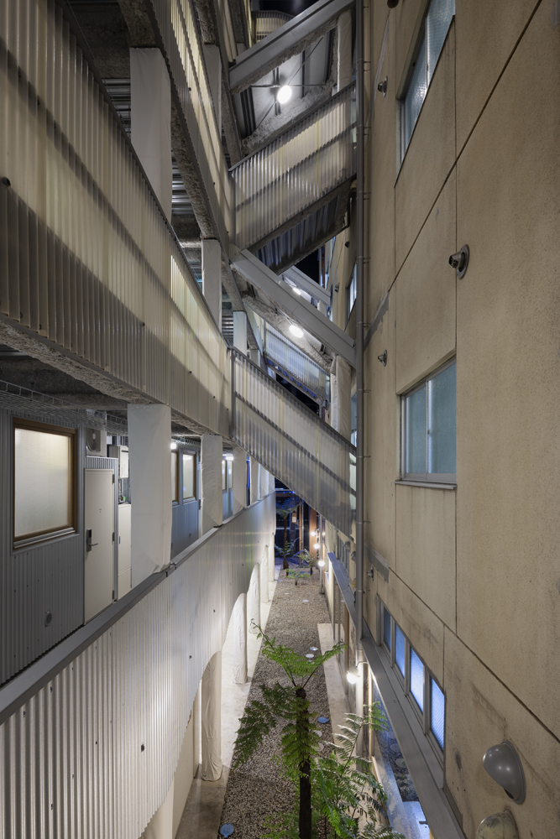
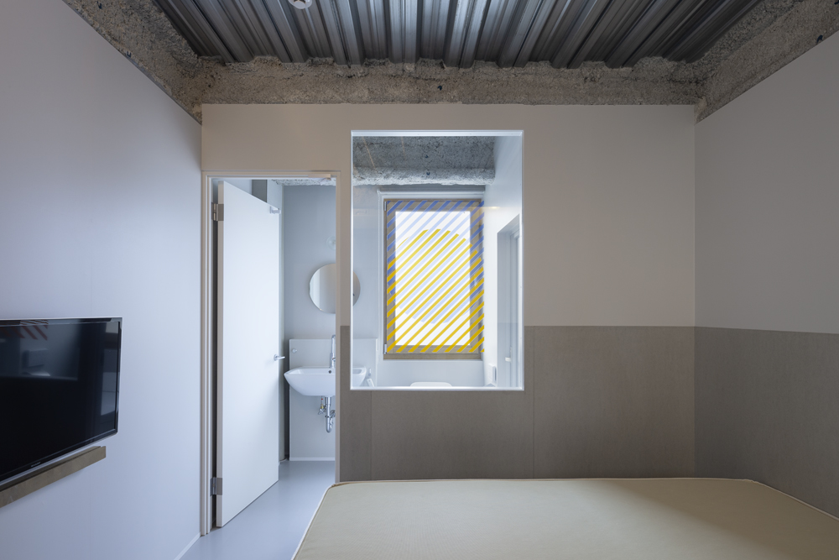
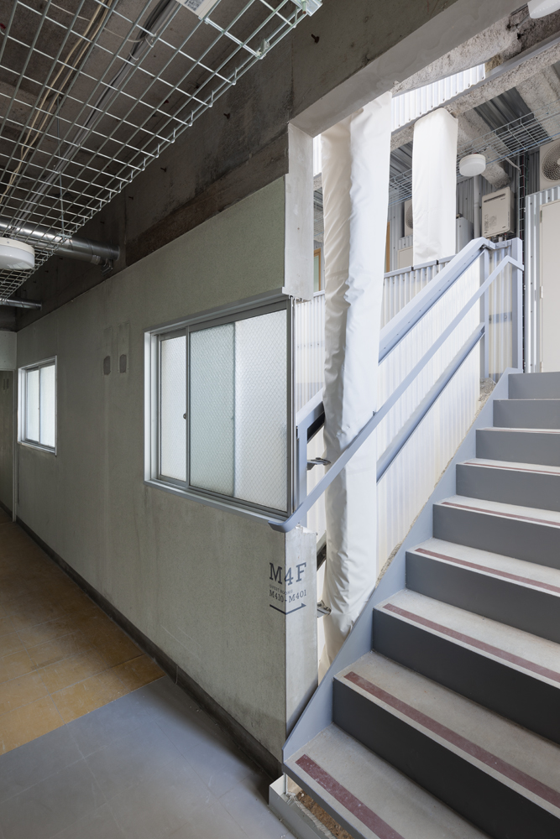
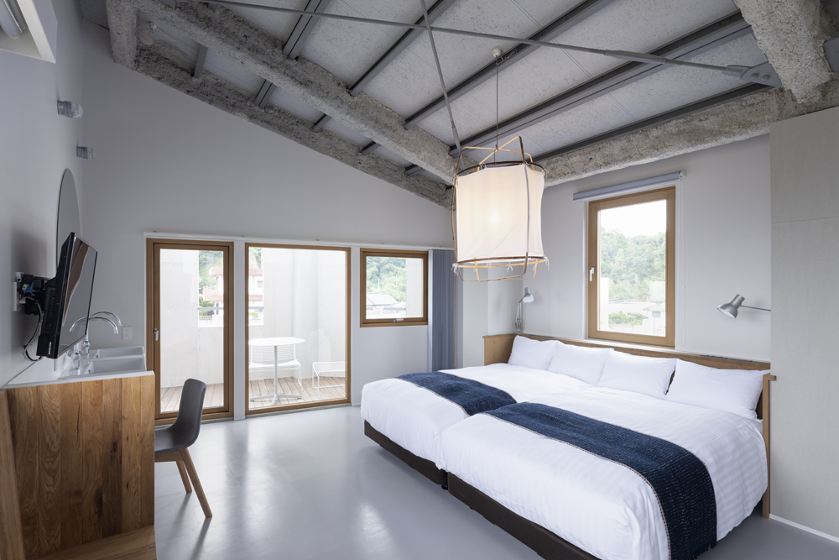
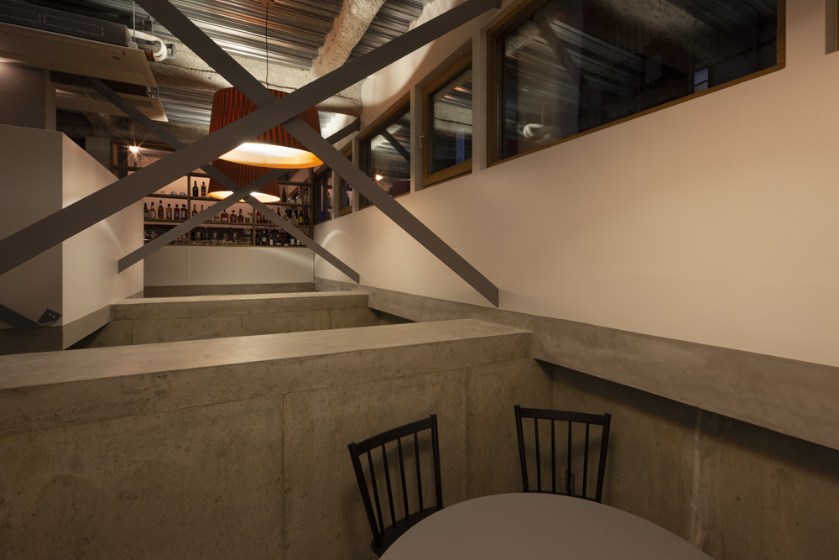
kotobuki hotel
Business hotel in Kanoya, the central city of Japan's southernmost peninsula.
The idea was to build a business hotel on a low budget, which was necessary for the current situation, and to provide an opportunity for the city, which is conspicuously lacking in tourism resources, where vacant lots stand out like insects.
The parking lot behind the hotel was also acquired as a site, and iand an extension building was constructed to provide the necessary floor space without demolishing the existing building. This extension reduced the amount of vacant lots on the street, even if only slightly, and created a small streetscape with four buildings(three facilities), including a cheese factory designed by us on a neighbouring site for enhanced food education and an existing restaurant next to it, creating a lively activities and events of pedestrian scale.
The local community wanted a novelty rather than an old hotel, so in order to achieve both, the extension was not attached to the existing building, but was built across a just gap (inbetween spaces), that is neither an alley nor a courtyard, to create an elevation of buildings each with a different atmosphere.
In addition, the height of the extension is different from that of the existing building, and the overall shape is distorted so that it is not a simple square space, giving this space a roll of Figure.
The bridges connecting the two buildings and the corridor of the extension building are outdoors, and the composition is simple but rich, so that when you leave your room you can smell the farm and taste the fantastic scenery, such as morning mist.
The indoor and outdoor finishes also embrace the contradiction between chaos, novelty, and sophistication, affinity,.
This is because the hotel is a space where people and objects from many different backgrounds come and go, and therefore it is necessary to create an open and unstable place of objects with many gaps inbetween spaces that can accept a variety of people and objects, rather than an absolute unity that requires the consistency of one architect for all objects placed in the space. This is because it was necessary to make it a place where people and objects can be accepted.
The objects in each space are divided into three or more groups, each with the same size, texture and style, but with enough differences and contradictions between the groups to follow the current of the space. We thought that these differences and contradictions would become "clues", "gaps" (inbetween space) that would make people and things feel comfortable and tense, so we left them as they were without unifying them.
This kind of space, based on the relationship between objects, creates the comfort and effect of grouping through the repetition of exclusion and inclusion, as in the case of Adolf Loos's space, and it could become a new perspective on space in a consumer society, as a kitsch space that gives a sophisticated complexity to ordinary life.
______________________
日本南端の半島の中心都市、鹿屋市のビジネスホテル。
低予算の中、現状必要なビジネスホテルを作るだけで、虫食い状に空き地が目立ったこの街に足りない観光資源のきっかけになることをことを考えた。
そこで裏の駐車場も敷地として取得してもらい、既存建築物を壊さずに、増築棟を建てて必要床面積を確保することとした。この増築によって、少しでも街の空き地が減り、食育の充実のために隣の敷地にある弊社が設計したチーズ工場やその隣にある既存のレストランの3施設4棟の建物が集まった小さな街並みができあがり、歩行者スケールの動きや、イベントなどの活気が生まれた。
地元が求める新奇性を含めるために、既存棟にくっついた増築ではなく、路地でも中庭でもない、ただの隙間を挟んで増築し、雰囲気の違う建物が寄り添うような立面とした。
加えて、増築棟の階高を既存棟とは変え、さらには全体形を歪めて単純な四角い空間ではなくし、この空間に図としての性質も持たせた。
両棟をつなぐ渡り廊下や増築棟の廊下は屋外となっており、部屋を出ると農場の匂いや朝霧など幻想的な風景を味わえるような、簡素ではあるが豊かさを得られる構成とした。
また、屋内外の仕上げにおいても混沌・新奇性と洗練・親和性の矛盾を併せ持たせた。
なぜなら、ホテルは非常に多くの背景を持った人や物が出入りする空間になるため、空間内に配置されるオブジェクト全てに一人の建築家の一貫性を求めた絶対的な統一ではなく、様々な人や物を受け容れられるような隙間の多いおおらかで不安定なモノの場とする必要があったからだ。
各々の空間内のオブジェクトを3以上のグループに分け、各々のグループ内で大きさや質感、スタイルなどを揃えるが、グループ間に空間の潮流には沿う程度の差異・矛盾を持たせた。そんな差異・矛盾が、物や人に緊張感を持たせながらも心地よく過ごさせる「糸口」になると考え、統一せずにそのままにしてとどめておいた。
このようなオブジェクトの関係による空間は、アドルフロースの空間のように排除と包摂の繰り返しによるグルーピングの心地よさや効果を生み、日常の生活に洗練された複雑さを与えるキッチュな空間として、消費社会の空間の新しい視座となるのではないだろうか。
Business hotel in Kanoya, the central city of Japan's southernmost peninsula.
The idea was to build a business hotel on a low budget, which was necessary for the current situation, and to provide an opportunity for the city, which is conspicuously lacking in tourism resources, where vacant lots stand out like insects.
The parking lot behind the hotel was also acquired as a site, and iand an extension building was constructed to provide the necessary floor space without demolishing the existing building. This extension reduced the amount of vacant lots on the street, even if only slightly, and created a small streetscape with four buildings(three facilities), including a cheese factory designed by us on a neighbouring site for enhanced food education and an existing restaurant next to it, creating a lively activities and events of pedestrian scale.
The local community wanted a novelty rather than an old hotel, so in order to achieve both, the extension was not attached to the existing building, but was built across a just gap (inbetween spaces), that is neither an alley nor a courtyard, to create an elevation of buildings each with a different atmosphere.
In addition, the height of the extension is different from that of the existing building, and the overall shape is distorted so that it is not a simple square space, giving this space a roll of Figure.
The bridges connecting the two buildings and the corridor of the extension building are outdoors, and the composition is simple but rich, so that when you leave your room you can smell the farm and taste the fantastic scenery, such as morning mist.
The indoor and outdoor finishes also embrace the contradiction between chaos, novelty, and sophistication, affinity,.
This is because the hotel is a space where people and objects from many different backgrounds come and go, and therefore it is necessary to create an open and unstable place of objects with many gaps inbetween spaces that can accept a variety of people and objects, rather than an absolute unity that requires the consistency of one architect for all objects placed in the space. This is because it was necessary to make it a place where people and objects can be accepted.
The objects in each space are divided into three or more groups, each with the same size, texture and style, but with enough differences and contradictions between the groups to follow the current of the space. We thought that these differences and contradictions would become "clues", "gaps" (inbetween space) that would make people and things feel comfortable and tense, so we left them as they were without unifying them.
This kind of space, based on the relationship between objects, creates the comfort and effect of grouping through the repetition of exclusion and inclusion, as in the case of Adolf Loos's space, and it could become a new perspective on space in a consumer society, as a kitsch space that gives a sophisticated complexity to ordinary life.
______________________
日本南端の半島の中心都市、鹿屋市のビジネスホテル。
低予算の中、現状必要なビジネスホテルを作るだけで、虫食い状に空き地が目立ったこの街に足りない観光資源のきっかけになることをことを考えた。
そこで裏の駐車場も敷地として取得してもらい、既存建築物を壊さずに、増築棟を建てて必要床面積を確保することとした。この増築によって、少しでも街の空き地が減り、食育の充実のために隣の敷地にある弊社が設計したチーズ工場やその隣にある既存のレストランの3施設4棟の建物が集まった小さな街並みができあがり、歩行者スケールの動きや、イベントなどの活気が生まれた。
地元が求める新奇性を含めるために、既存棟にくっついた増築ではなく、路地でも中庭でもない、ただの隙間を挟んで増築し、雰囲気の違う建物が寄り添うような立面とした。
加えて、増築棟の階高を既存棟とは変え、さらには全体形を歪めて単純な四角い空間ではなくし、この空間に図としての性質も持たせた。
両棟をつなぐ渡り廊下や増築棟の廊下は屋外となっており、部屋を出ると農場の匂いや朝霧など幻想的な風景を味わえるような、簡素ではあるが豊かさを得られる構成とした。
また、屋内外の仕上げにおいても混沌・新奇性と洗練・親和性の矛盾を併せ持たせた。
なぜなら、ホテルは非常に多くの背景を持った人や物が出入りする空間になるため、空間内に配置されるオブジェクト全てに一人の建築家の一貫性を求めた絶対的な統一ではなく、様々な人や物を受け容れられるような隙間の多いおおらかで不安定なモノの場とする必要があったからだ。
各々の空間内のオブジェクトを3以上のグループに分け、各々のグループ内で大きさや質感、スタイルなどを揃えるが、グループ間に空間の潮流には沿う程度の差異・矛盾を持たせた。そんな差異・矛盾が、物や人に緊張感を持たせながらも心地よく過ごさせる「糸口」になると考え、統一せずにそのままにしてとどめておいた。
このようなオブジェクトの関係による空間は、アドルフロースの空間のように排除と包摂の繰り返しによるグルーピングの心地よさや効果を生み、日常の生活に洗練された複雑さを与えるキッチュな空間として、消費社会の空間の新しい視座となるのではないだろうか。
