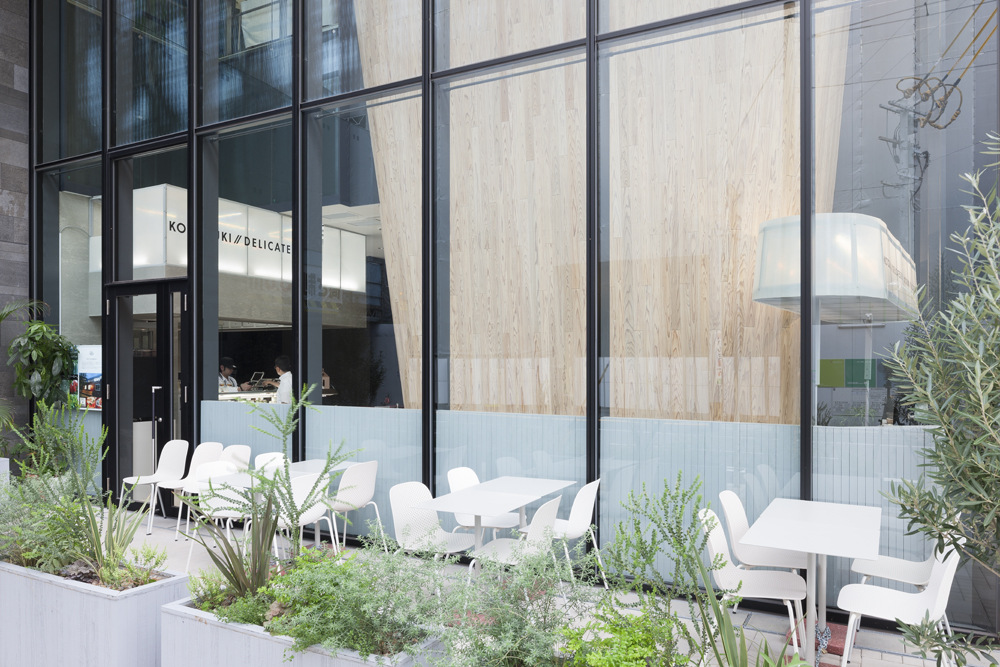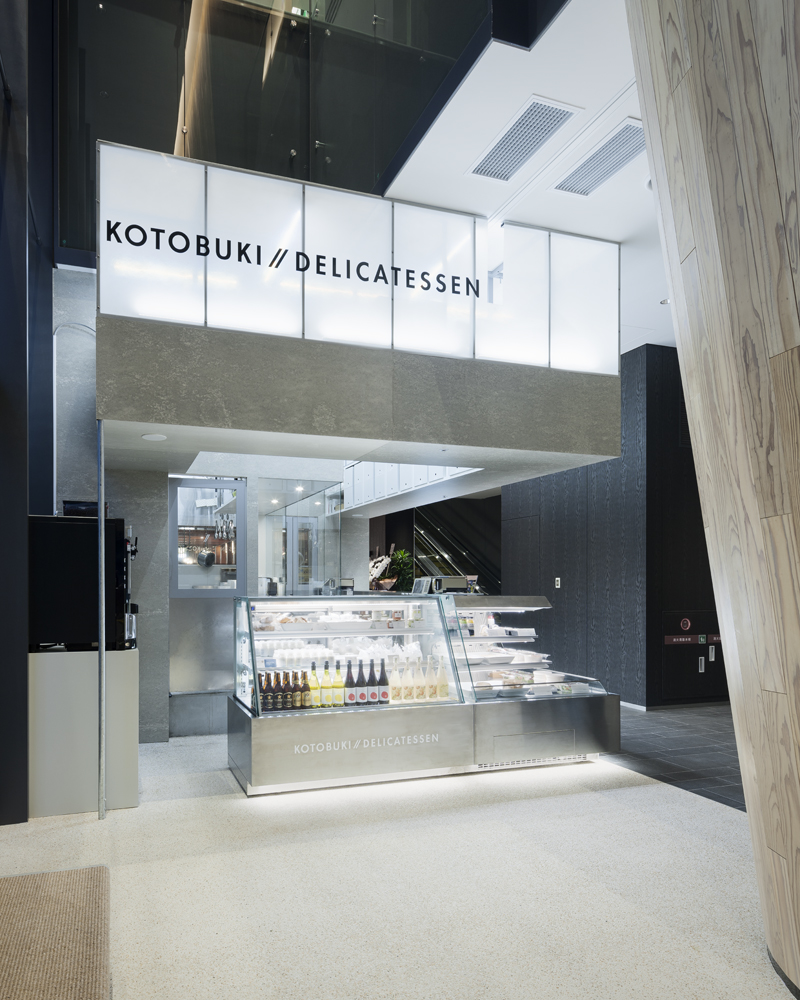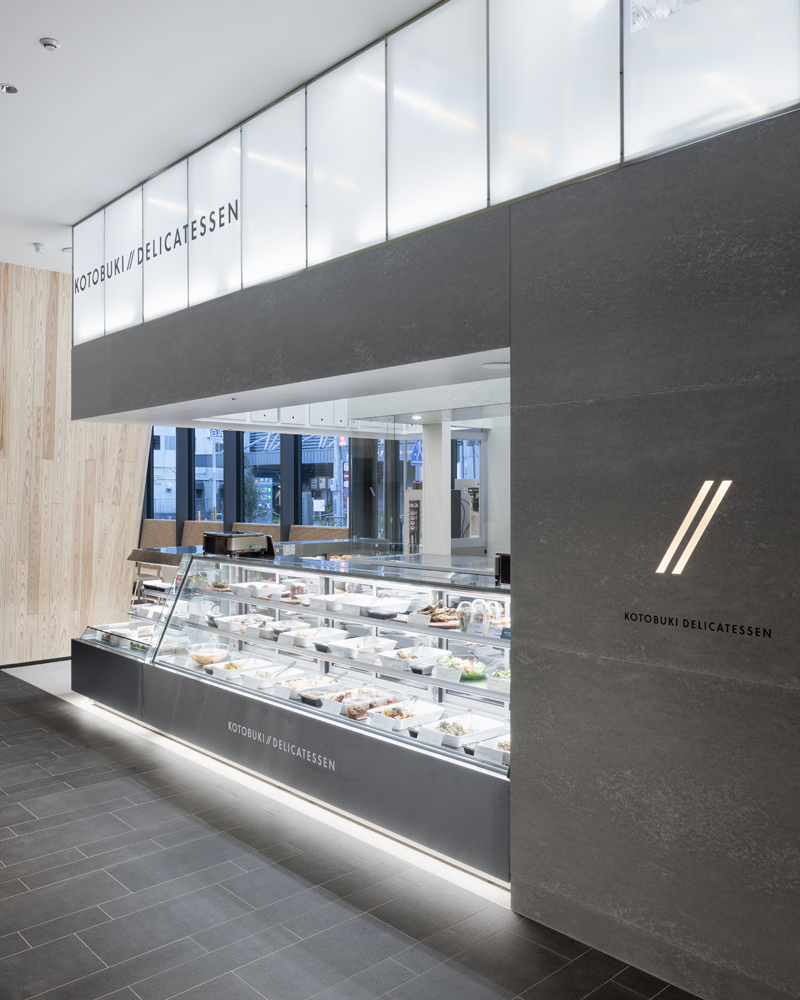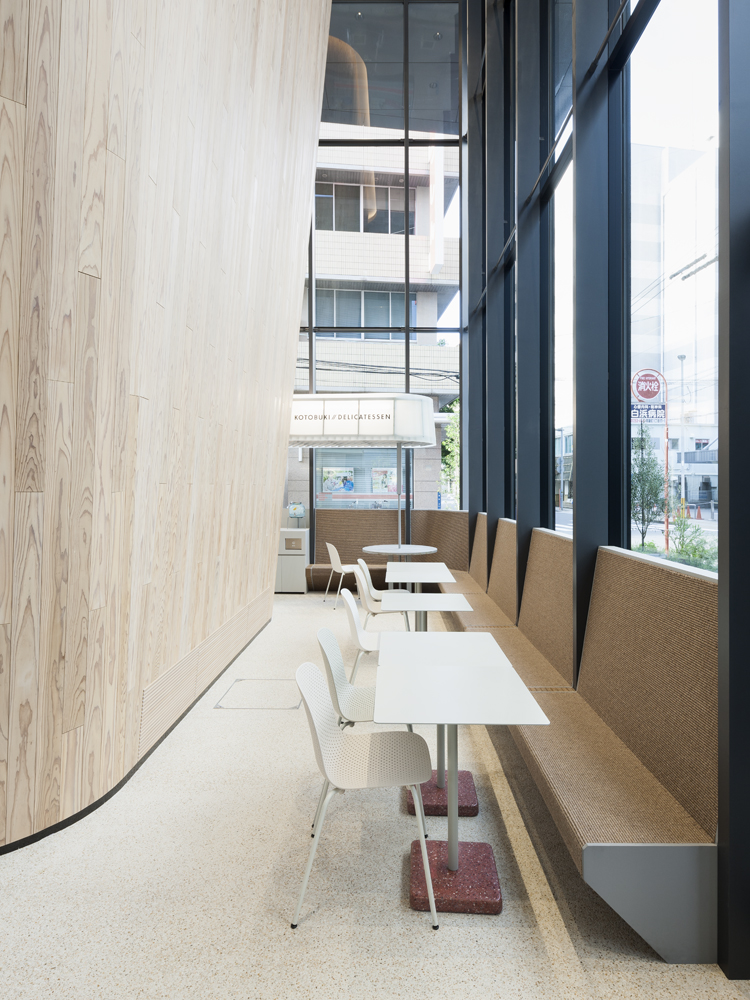



kotobuki delicatessen
Interior design for a delicatessen located in the ground floor atrium of a newly built commercial complex.
The space was originally planned as a common hall/foyer atrium next to the EV, but was leased without modification as a restaurant tenant, and was required to create a lively space for eating and drinking.
After comparing the shop's requirements with the facility plan (e.g. ceiling space, equipment, etc.) and legal requirements, it was decided to create a minimal kitchen and seating in the atrium.
It was necessary to create a public face as well as a shop face, since the plot occupies an important position in the building, visible from the street, and is part of the façade.
As a result, the project was not only to create a shop, but also to organize the plot and renovate the common space including the façade, by adding functions, spatiality and habitability to the "atrium", which was symbolically created without assuming any spatial use, such as the decorative EV volume made of local wood and the unplanned plan.
A nested volume was created as the facade of the shop facing the stairwell, and a lighted signboard was created on the other side of the EV by the window. The top of the nested volume is made semi-transparent, and is set up like an internally illuminated sign with depth using the lighting in the kitchen, and together with the lighted signboard on the other side, it stands alongside the volume of the EV, aiming to look like a streetscape.
While resolving the discrepancy between the required kitchen area and the non-atrium area, we created an opportunity to spend time in a long/ narrow space that is a little like a perch, connected to the human scale.
The lighted signboard is in the form of a lamp with a broad base, and is placed in the most conspicuous corner of the building, close to the EV volume, to create a continuous line of sight and streetscape from the outside to the atrium and inside.
In the seating area, benches and fixtures are connected to the 1.2m pitch of the sash elevations to create a landscape without too much exposed foot space.
新築の商業施設の1F吹き抜けに入居したデリカテッセンの内装設計。
EV横の共用ホール・ホワイエの吹抜けとして計画された区画を、そのまま飲食テナントとしてリースされ、賑わいを生む飲食できる空間とすることを求められた。
店舗からの希望営業内容と法令、施設の計画(天井がある場所や設備など)を照合し、最小限の厨房と、吹き抜けに客席を作ることになった。
通りからも見える建物の重要な位置を占め、ファサードの一部を担わざるを得ない場所でもあったため、お店としての顔に加えて公共としての顔も同時に考慮する必要があった。
結果的に、地場産の木材を使った装飾的なEVのヴォリュームや、計画的とは言い難い余ったような平面計画など、空間的に利用する想定無く記号的に作られた「吹き抜け」に、機能や空間性や居住性を盛り込むという、店舗を作ることだけでは無く、区画を整理し、ファサードを含む共用空間をリノベーションするようなプロジェクトとなった。
吹き抜けに対する店舗のファサードとして入子状のヴォリュームを作り、EVを挟んで反対側の窓際に照明看板を作った。入子状のヴォリュームの頂部を半透明にし、厨房内の照明を利用した奥行きある内照看板のように設え、反対側の照明看板と併せてEVのヴォリュームと並び立つ、街並みのような見え方を目指した。必要な厨房面積と非吹抜け部分の面積の不一致の解消しつつ、ヒューマンスケールに繋がるちょっとした止まり木のような細長いスペースで過ごすきっかけを作った。
照明看板は裾広がりのランプ形状とし、EVヴォリュームに寄り添うように最も目立つ角地に設置し、屋外から吹き抜け、屋内へと視線や街並みを連続させた。
客席エリアにはサッシ方立の1.2mピッチに合わせたベンチや什器を連結させ、露わになりすぎる足元の風景を整えた。
Interior design for a delicatessen located in the ground floor atrium of a newly built commercial complex.
The space was originally planned as a common hall/foyer atrium next to the EV, but was leased without modification as a restaurant tenant, and was required to create a lively space for eating and drinking.
After comparing the shop's requirements with the facility plan (e.g. ceiling space, equipment, etc.) and legal requirements, it was decided to create a minimal kitchen and seating in the atrium.
It was necessary to create a public face as well as a shop face, since the plot occupies an important position in the building, visible from the street, and is part of the façade.
As a result, the project was not only to create a shop, but also to organize the plot and renovate the common space including the façade, by adding functions, spatiality and habitability to the "atrium", which was symbolically created without assuming any spatial use, such as the decorative EV volume made of local wood and the unplanned plan.
A nested volume was created as the facade of the shop facing the stairwell, and a lighted signboard was created on the other side of the EV by the window. The top of the nested volume is made semi-transparent, and is set up like an internally illuminated sign with depth using the lighting in the kitchen, and together with the lighted signboard on the other side, it stands alongside the volume of the EV, aiming to look like a streetscape.
While resolving the discrepancy between the required kitchen area and the non-atrium area, we created an opportunity to spend time in a long/ narrow space that is a little like a perch, connected to the human scale.
The lighted signboard is in the form of a lamp with a broad base, and is placed in the most conspicuous corner of the building, close to the EV volume, to create a continuous line of sight and streetscape from the outside to the atrium and inside.
In the seating area, benches and fixtures are connected to the 1.2m pitch of the sash elevations to create a landscape without too much exposed foot space.
新築の商業施設の1F吹き抜けに入居したデリカテッセンの内装設計。
EV横の共用ホール・ホワイエの吹抜けとして計画された区画を、そのまま飲食テナントとしてリースされ、賑わいを生む飲食できる空間とすることを求められた。
店舗からの希望営業内容と法令、施設の計画(天井がある場所や設備など)を照合し、最小限の厨房と、吹き抜けに客席を作ることになった。
通りからも見える建物の重要な位置を占め、ファサードの一部を担わざるを得ない場所でもあったため、お店としての顔に加えて公共としての顔も同時に考慮する必要があった。
結果的に、地場産の木材を使った装飾的なEVのヴォリュームや、計画的とは言い難い余ったような平面計画など、空間的に利用する想定無く記号的に作られた「吹き抜け」に、機能や空間性や居住性を盛り込むという、店舗を作ることだけでは無く、区画を整理し、ファサードを含む共用空間をリノベーションするようなプロジェクトとなった。
吹き抜けに対する店舗のファサードとして入子状のヴォリュームを作り、EVを挟んで反対側の窓際に照明看板を作った。入子状のヴォリュームの頂部を半透明にし、厨房内の照明を利用した奥行きある内照看板のように設え、反対側の照明看板と併せてEVのヴォリュームと並び立つ、街並みのような見え方を目指した。必要な厨房面積と非吹抜け部分の面積の不一致の解消しつつ、ヒューマンスケールに繋がるちょっとした止まり木のような細長いスペースで過ごすきっかけを作った。
照明看板は裾広がりのランプ形状とし、EVヴォリュームに寄り添うように最も目立つ角地に設置し、屋外から吹き抜け、屋内へと視線や街並みを連続させた。
客席エリアにはサッシ方立の1.2mピッチに合わせたベンチや什器を連結させ、露わになりすぎる足元の風景を整えた。
