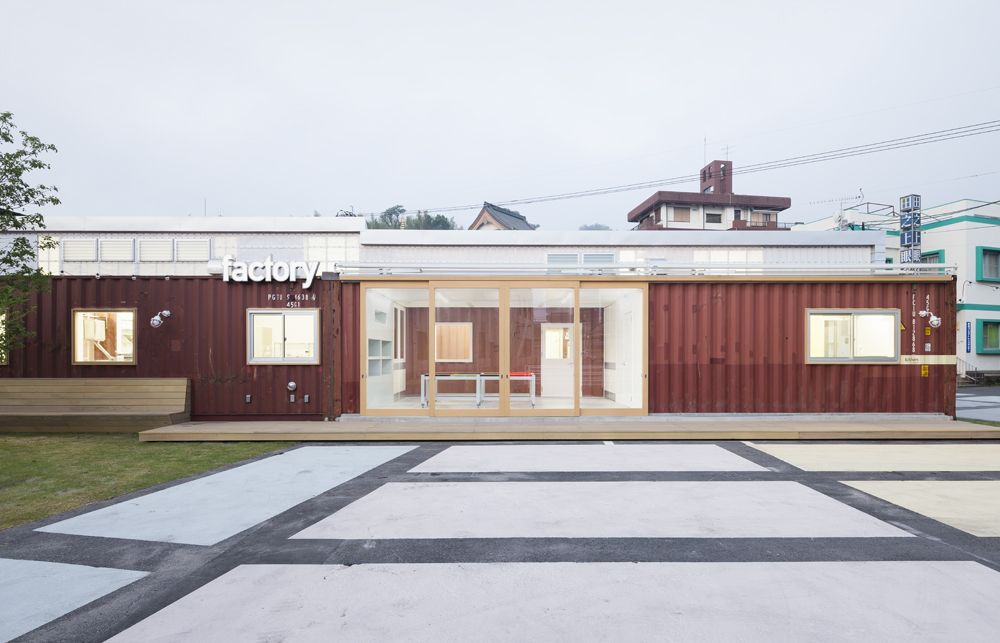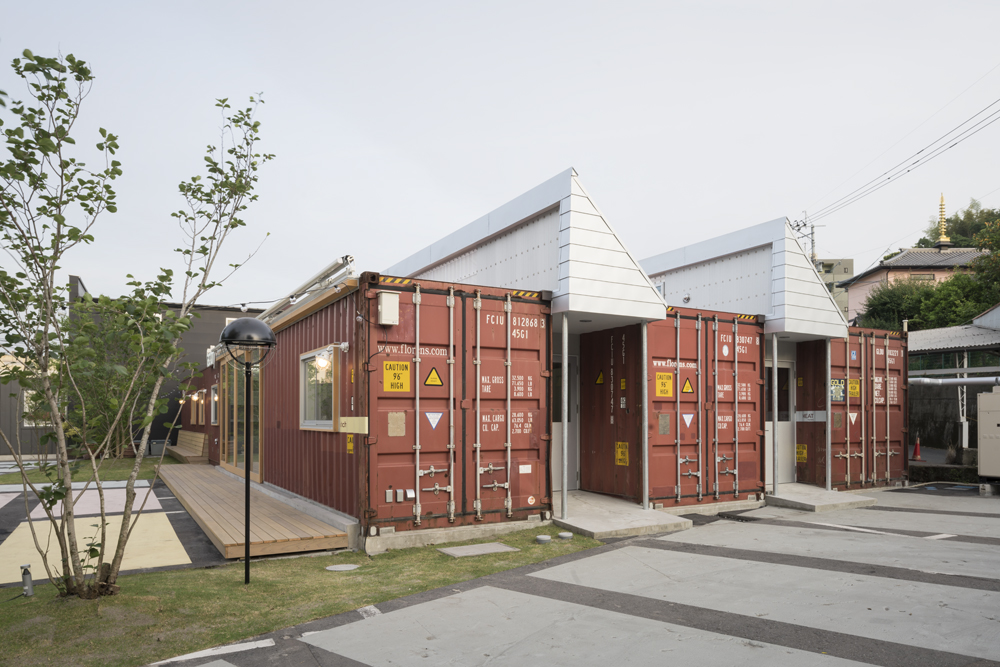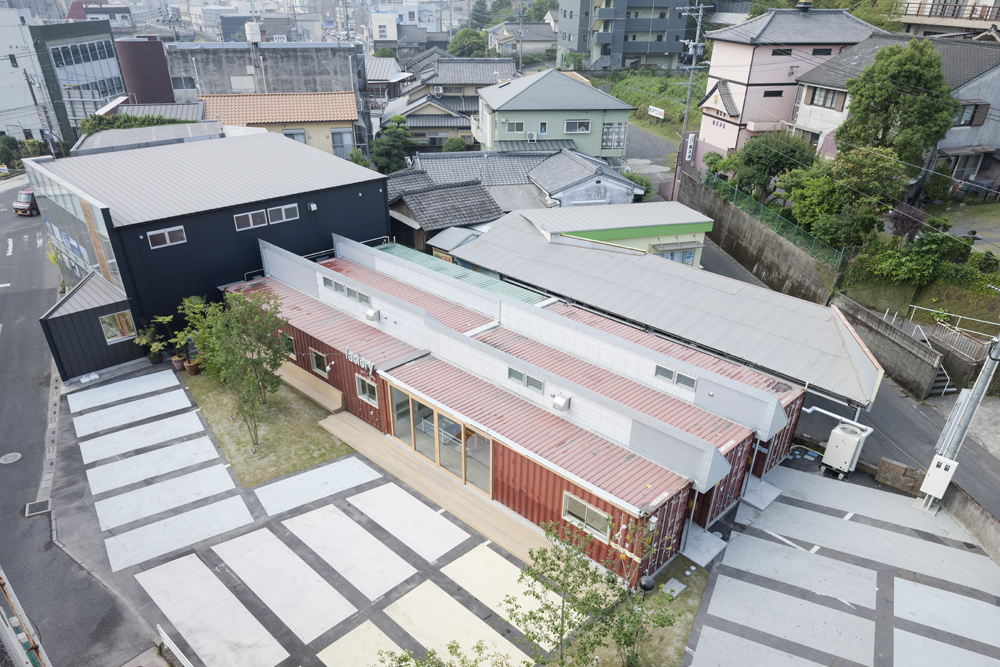


cheese & meat factory
A factory for cheese making and meat processing.
The idea was to build a factory for cheese from local dairy cows and a meat processing on the site of a demolished car park of a former department stores', and to incorporate an antenna shop and a center for food education in the factory, where events can be held and visitors can relax.
The client, who also imports and exports, asked us if we could use second-hand sea containers.
In this area there are many farms and suburbs where sea containers are used as warehouses, often with silver buildings and faded containers in the greenery. I was somehow convinced that this was a very impressive "Japanese countryside" scene, and containers were in fact a very everyday material.
Therefore, in order to control the future expansion and the environment of the factory, such as lighting, heat, ventilation, etc., we used the sea container as one of the modules of the architecture, and by manipulating the gaps between the modules, we planned to control the environment and to create a space that corresponds to the place, with the same system everywhere.
The modules are arranged in parallel, and in the gaps between the modules, which are ground in plan, a single-flowing shed, like the sawtooth roof of a factory, is erected to provide light, heat and ventilation to the gentle north side of the building. At both ends, the geometrical shed protrudes and have a drainspouts looks like a couple of columns supports the shed, that makes the continuity with containers bar.
The classical composition of the two columns and the shed, which on the plan had a figure-ground relationship, has been transformed on the elevation into a sequence of figures, container-shed-container-shed-container, with a contrast of figurative-abstract-concrete-abstract-concrete, thus eliminating the vertical subject-object relationship.
By creating an appropriately grouping of symbolic parts to balance the containers without becoming too diagrammatic, the building is able to integrate itself into the disparate but strangely integrated Japanese cityscape in a contrasting way.
Indoors, the plan is cross-modular and as free as possible.
As a result, the modules are fragmented and appear in the interior space. The used sea containers are of the same standard, but they have different histories, such as layers of paint, scratches, joints, stickers, etc., and their various expressions are incorporated into the interior space.For the signage, new stickers, clipping the letter, were placed on top of the original ones, in contrast to the original ones, but with the same expression of the container.
The wooden structure of the building is based on the idea of recognising the substrate materials of the interior as a structural element, as the used sea container is not considered to be a steel structure by law. This redundant composition of wood and containers creates a strange landscape in which the seemingly macho architecture, which expresses a modular structure, is fragmented and blended into the cityscape and interior spaces.
チーズ製造と食肉加工のための工場。
廃業した旧百貨店の立体駐車場を取り壊し、地産の乳牛から作るチーズと肉牛の食肉加工のための加工場を作り、そこに第六次産業化や食育の拠点や、イベントを行ったり訪れた人がゆったりとした時間を過ごせる空間を組み込むことを考えた。
輸出入も行う施主から、中古の海上コンテナ使えますか?という話をされた。
この地域では農場や郊外のあちらこちらで海上コンテナを倉庫がわりに使用していて、緑の中にシルバーの建物と褪せたコンテナが置かれている風景がしばしば見られた。非常に印象的な「日本の田舎」の風景なのだと何となく納得していたし、実際コンテナはとても日常の素材だった。
そこで、将来の拡張性、必要寸法、採光・熱・換気など工場としての環境をコントロールするため、建築の一つのモジュールとして海上コンテナを用い、そのモジュールの隙間を操作することで、環境をコントロールしつつ、どこにでも同じシステムで、その場に対応した空間を生み出せるようなものとして計画を行った。
モジュールを並行に並べ、平面的に地であるモジュールの隙間に、工場のノコギリ屋根のように、片流れの小屋組を架け、穏やかな北側の採光・排熱・排気などを環境調整を担わせた。両端においては、その幾何学的な小屋組を突出させ、柱のような竪樋を設置した。
この2本の竪樋と小屋組による古典主義的な設えによって、平面図上では図と地の関係になっていたものを、立面的にコンテナ-小屋組-コンテナ-小屋組-コンテナという図の連続とし、さらには具象-抽象-具象-抽象-具象というコントラストも加えて、立面的な主従関係を無くした。
図式的になりすぎないよう、コンテナに釣り合うように適度に記号的な部分の集まりとして作ったことで、この建築はバラバラだが妙に統合された日本の街並みに、コントラストを持って融和できた。
屋内ではモジュールを横断して平面計画を行い、可能な限り自由な平面としている。
結果、モジュールが断片化して室内空間に現れた。使用したユーズドの海上コンテナは同じ規格だが、塗装の塗り重ねや傷、継ぎ接ぎ、ステッカーなど、その辿ってきた歴史の違いをもっており、それらのいろいろな表情を室内空間に取り込んだ。サイン計画において、新しいステッカーを抜き文字で重ねて貼り付けることで、元々の文字とはコントラストをもちつつもコンテナの表情を活かした。
なお、一般に使用されている海上コンテナはそのままでは法規上鉄骨造の建築とは認められないため、内装を行う内装の下地を構造体と認識するという発想で、木造建築としている。この木造とコンテナの冗長的な構成が、モジュールによる構造を表現したような一見マッチョな建築を、断片化して街の中や室内空間に溶け込ませた奇妙な風景生み出していると考えている。
A factory for cheese making and meat processing.
The idea was to build a factory for cheese from local dairy cows and a meat processing on the site of a demolished car park of a former department stores', and to incorporate an antenna shop and a center for food education in the factory, where events can be held and visitors can relax.
The client, who also imports and exports, asked us if we could use second-hand sea containers.
In this area there are many farms and suburbs where sea containers are used as warehouses, often with silver buildings and faded containers in the greenery. I was somehow convinced that this was a very impressive "Japanese countryside" scene, and containers were in fact a very everyday material.
Therefore, in order to control the future expansion and the environment of the factory, such as lighting, heat, ventilation, etc., we used the sea container as one of the modules of the architecture, and by manipulating the gaps between the modules, we planned to control the environment and to create a space that corresponds to the place, with the same system everywhere.
The modules are arranged in parallel, and in the gaps between the modules, which are ground in plan, a single-flowing shed, like the sawtooth roof of a factory, is erected to provide light, heat and ventilation to the gentle north side of the building. At both ends, the geometrical shed protrudes and have a drainspouts looks like a couple of columns supports the shed, that makes the continuity with containers bar.
The classical composition of the two columns and the shed, which on the plan had a figure-ground relationship, has been transformed on the elevation into a sequence of figures, container-shed-container-shed-container, with a contrast of figurative-abstract-concrete-abstract-concrete, thus eliminating the vertical subject-object relationship.
By creating an appropriately grouping of symbolic parts to balance the containers without becoming too diagrammatic, the building is able to integrate itself into the disparate but strangely integrated Japanese cityscape in a contrasting way.
Indoors, the plan is cross-modular and as free as possible.
As a result, the modules are fragmented and appear in the interior space. The used sea containers are of the same standard, but they have different histories, such as layers of paint, scratches, joints, stickers, etc., and their various expressions are incorporated into the interior space.For the signage, new stickers, clipping the letter, were placed on top of the original ones, in contrast to the original ones, but with the same expression of the container.
The wooden structure of the building is based on the idea of recognising the substrate materials of the interior as a structural element, as the used sea container is not considered to be a steel structure by law. This redundant composition of wood and containers creates a strange landscape in which the seemingly macho architecture, which expresses a modular structure, is fragmented and blended into the cityscape and interior spaces.
チーズ製造と食肉加工のための工場。
廃業した旧百貨店の立体駐車場を取り壊し、地産の乳牛から作るチーズと肉牛の食肉加工のための加工場を作り、そこに第六次産業化や食育の拠点や、イベントを行ったり訪れた人がゆったりとした時間を過ごせる空間を組み込むことを考えた。
輸出入も行う施主から、中古の海上コンテナ使えますか?という話をされた。
この地域では農場や郊外のあちらこちらで海上コンテナを倉庫がわりに使用していて、緑の中にシルバーの建物と褪せたコンテナが置かれている風景がしばしば見られた。非常に印象的な「日本の田舎」の風景なのだと何となく納得していたし、実際コンテナはとても日常の素材だった。
そこで、将来の拡張性、必要寸法、採光・熱・換気など工場としての環境をコントロールするため、建築の一つのモジュールとして海上コンテナを用い、そのモジュールの隙間を操作することで、環境をコントロールしつつ、どこにでも同じシステムで、その場に対応した空間を生み出せるようなものとして計画を行った。
モジュールを並行に並べ、平面的に地であるモジュールの隙間に、工場のノコギリ屋根のように、片流れの小屋組を架け、穏やかな北側の採光・排熱・排気などを環境調整を担わせた。両端においては、その幾何学的な小屋組を突出させ、柱のような竪樋を設置した。
この2本の竪樋と小屋組による古典主義的な設えによって、平面図上では図と地の関係になっていたものを、立面的にコンテナ-小屋組-コンテナ-小屋組-コンテナという図の連続とし、さらには具象-抽象-具象-抽象-具象というコントラストも加えて、立面的な主従関係を無くした。
図式的になりすぎないよう、コンテナに釣り合うように適度に記号的な部分の集まりとして作ったことで、この建築はバラバラだが妙に統合された日本の街並みに、コントラストを持って融和できた。
屋内ではモジュールを横断して平面計画を行い、可能な限り自由な平面としている。
結果、モジュールが断片化して室内空間に現れた。使用したユーズドの海上コンテナは同じ規格だが、塗装の塗り重ねや傷、継ぎ接ぎ、ステッカーなど、その辿ってきた歴史の違いをもっており、それらのいろいろな表情を室内空間に取り込んだ。サイン計画において、新しいステッカーを抜き文字で重ねて貼り付けることで、元々の文字とはコントラストをもちつつもコンテナの表情を活かした。
なお、一般に使用されている海上コンテナはそのままでは法規上鉄骨造の建築とは認められないため、内装を行う内装の下地を構造体と認識するという発想で、木造建築としている。この木造とコンテナの冗長的な構成が、モジュールによる構造を表現したような一見マッチョな建築を、断片化して街の中や室内空間に溶け込ませた奇妙な風景生み出していると考えている。
