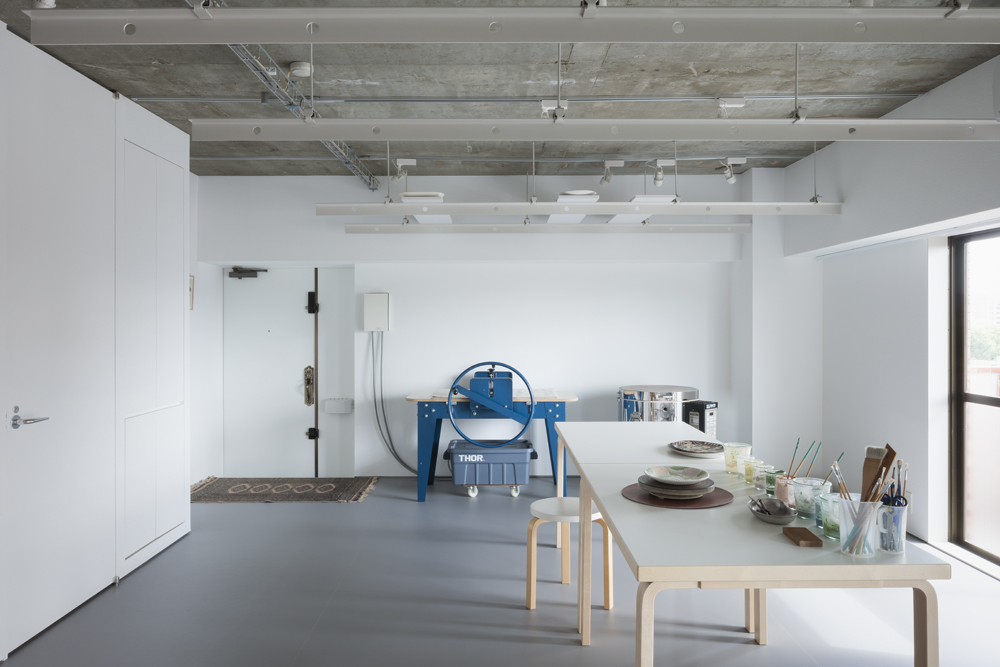
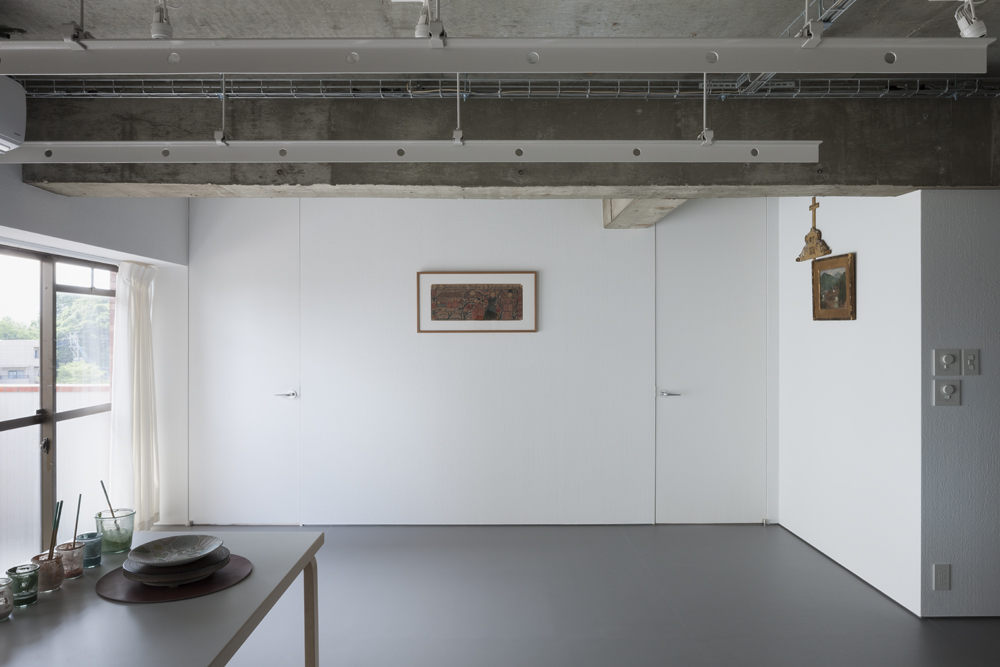
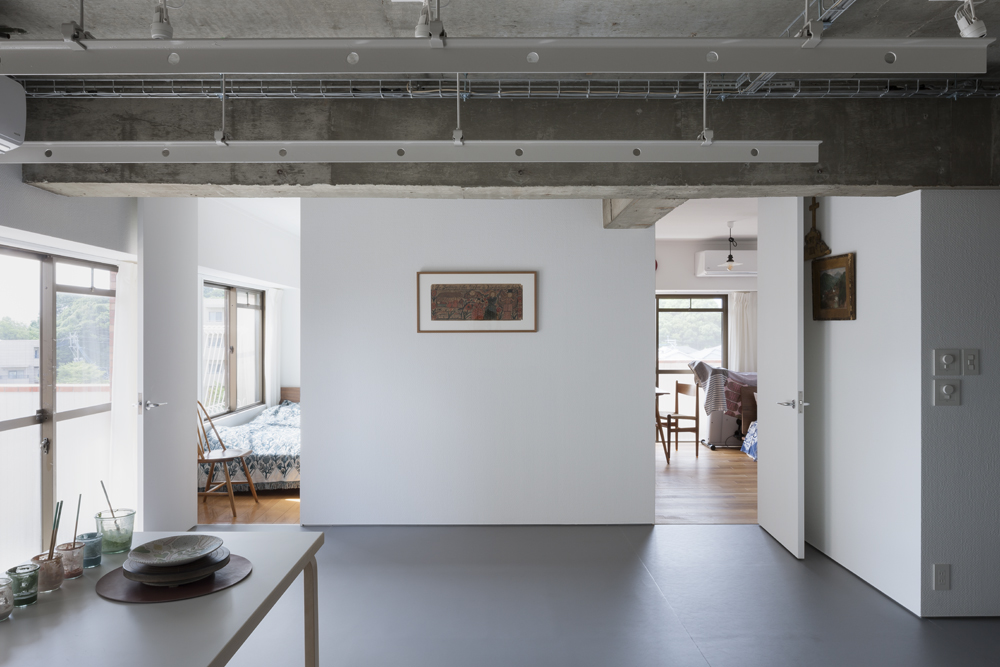
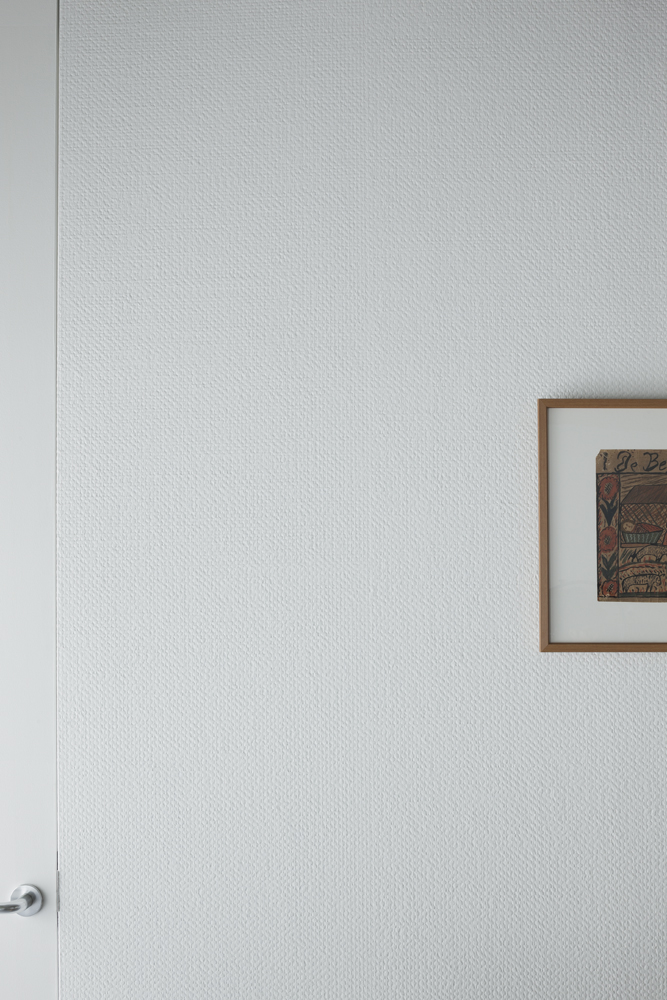
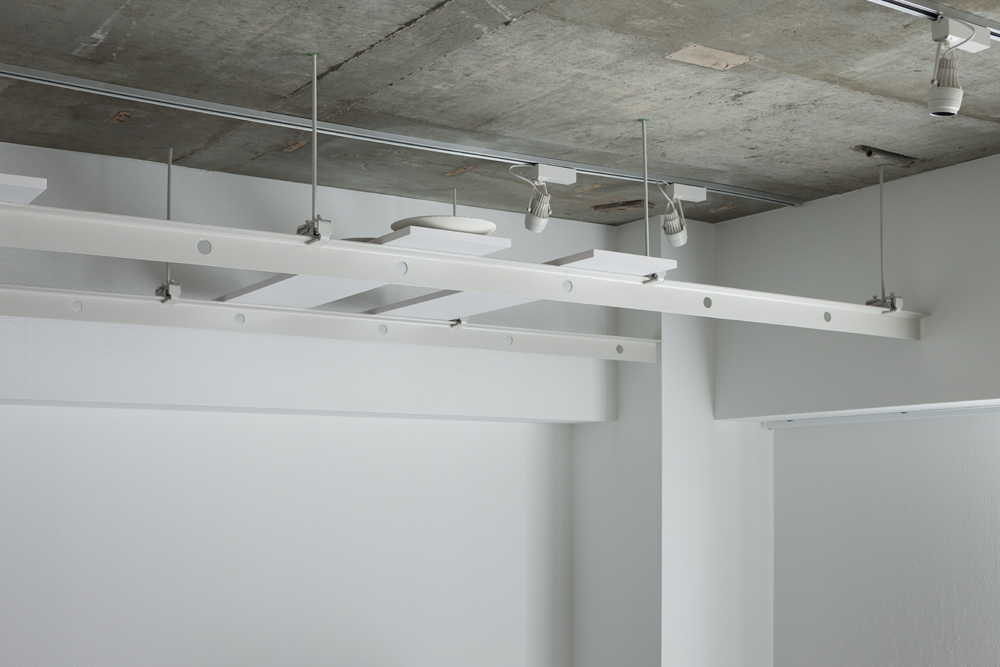
KGM
Renovation of a house for a ceramic artist.
The artist's production situation has changed due to the increase in the value of his work and the shift towards larger and more limited productions. This led to the decision to combine the normally incompatible uses of a residence and a workshop/meeting space in a single flat block.
Using the existing walls, the room and the corridor were demolished in order to create a medieval plaza-like workshop surrounded by the doors of the other rooms.Windows and doors occupy the walls on all four sides, but the openings are never really open, allowing people, objects, light and wind to pass by and stay for a moment.The kiln is positioned as if it were a church, and on the other side of the kiln is a formal position for the observer to view and appreciate, while the background of the observer has a reverse-frontality.
The ceiling is made of perforated CT steel, placed at equal intervals under the beams of the concrete frame, to provide drying shelves, working lights, storage for materials, plants, hammocks, mobiles, etc., as well as an opportunity to work, to welcome people, to chat, to sleep, in the centre of the space.
The walls are designed as if they were in a museum, so that they can be repaired and repainted as many times as necessary, and the floor is made of linoleum, which has a gentle appearance but is tough enough to be used. Both of these materials are expected to acquire a long-lasting character through hard use.
陶芸家のための住居の改装。
作品の扱われ方やアウトプットの変化によって、製作の状況が変化してきた作家のため、住居と製作場・打合せスペースという通常では相入れない用途をマンションの一区画に共存させることとなった。
既存の壁を利用し、部屋と廊下を抉るように解体して、他室の扉が面する中世の広場のような作業場とした。四方の壁面を窓や扉が占めているが、開口部が正対することはなく、人や物、光や風が通り過ぎるその一瞬立ち止まれるような場所である。その中で、窯は教会のような位置を占め、その反対側には鑑賞者が眺め受け止めるための正体したポジションを据え、逆の正面性をその背面に持たせた。
天井には穴を開けたCT鋼をコンクリート躯体の梁下に合わせて等間隔に設置し、制作時の乾燥棚や作業用照明、素材の保管、植栽やハンモック、モビールなどを掛けられるようにし、空間の中心で、製作をしたり、人を迎え、談笑したり、微睡むきっかけとなるようにした。
壁は絵画や作品、資料などを設置することが想定されたので、何度でも補修して塗り重ねられるよう美術館のような仕様とし、床は優しい表情を持ちつつもタフに使えるリノリウムとした。どちらも使い込んだ表情が楽しみになる素材としている。
Renovation of a house for a ceramic artist.
The artist's production situation has changed due to the increase in the value of his work and the shift towards larger and more limited productions. This led to the decision to combine the normally incompatible uses of a residence and a workshop/meeting space in a single flat block.
Using the existing walls, the room and the corridor were demolished in order to create a medieval plaza-like workshop surrounded by the doors of the other rooms.Windows and doors occupy the walls on all four sides, but the openings are never really open, allowing people, objects, light and wind to pass by and stay for a moment.The kiln is positioned as if it were a church, and on the other side of the kiln is a formal position for the observer to view and appreciate, while the background of the observer has a reverse-frontality.
The ceiling is made of perforated CT steel, placed at equal intervals under the beams of the concrete frame, to provide drying shelves, working lights, storage for materials, plants, hammocks, mobiles, etc., as well as an opportunity to work, to welcome people, to chat, to sleep, in the centre of the space.
The walls are designed as if they were in a museum, so that they can be repaired and repainted as many times as necessary, and the floor is made of linoleum, which has a gentle appearance but is tough enough to be used. Both of these materials are expected to acquire a long-lasting character through hard use.
陶芸家のための住居の改装。
作品の扱われ方やアウトプットの変化によって、製作の状況が変化してきた作家のため、住居と製作場・打合せスペースという通常では相入れない用途をマンションの一区画に共存させることとなった。
既存の壁を利用し、部屋と廊下を抉るように解体して、他室の扉が面する中世の広場のような作業場とした。四方の壁面を窓や扉が占めているが、開口部が正対することはなく、人や物、光や風が通り過ぎるその一瞬立ち止まれるような場所である。その中で、窯は教会のような位置を占め、その反対側には鑑賞者が眺め受け止めるための正体したポジションを据え、逆の正面性をその背面に持たせた。
天井には穴を開けたCT鋼をコンクリート躯体の梁下に合わせて等間隔に設置し、制作時の乾燥棚や作業用照明、素材の保管、植栽やハンモック、モビールなどを掛けられるようにし、空間の中心で、製作をしたり、人を迎え、談笑したり、微睡むきっかけとなるようにした。
壁は絵画や作品、資料などを設置することが想定されたので、何度でも補修して塗り重ねられるよう美術館のような仕様とし、床は優しい表情を持ちつつもタフに使えるリノリウムとした。どちらも使い込んだ表情が楽しみになる素材としている。
