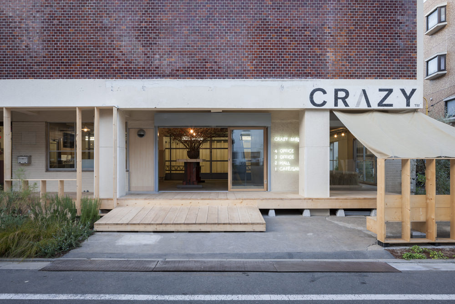
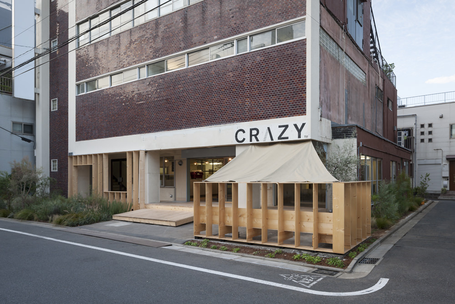
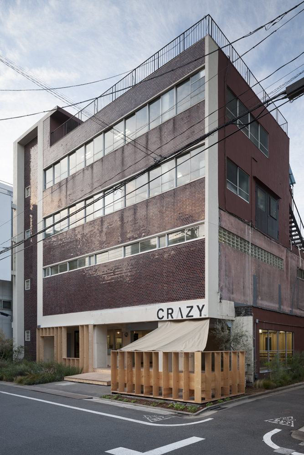
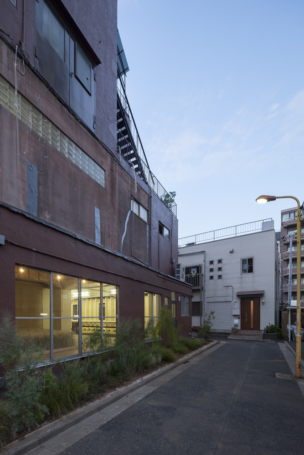
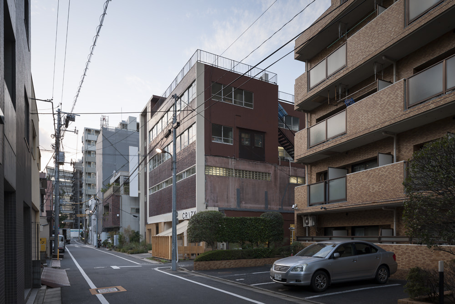
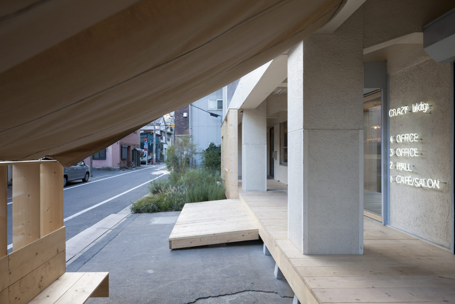
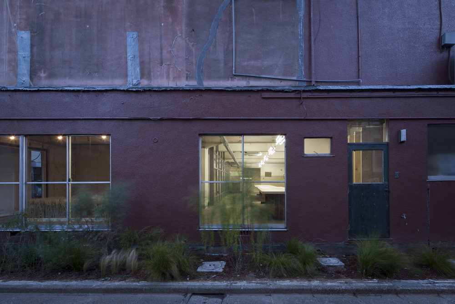
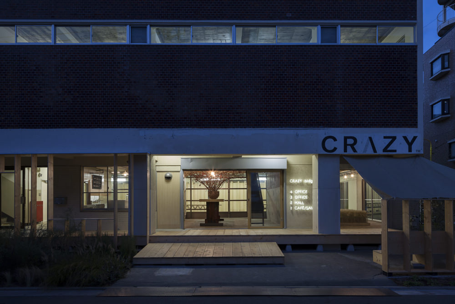
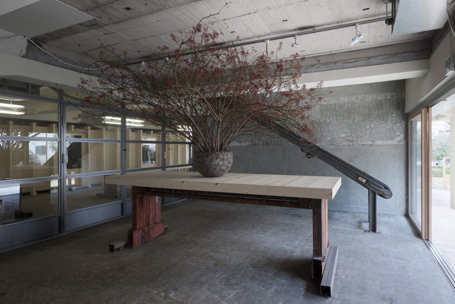
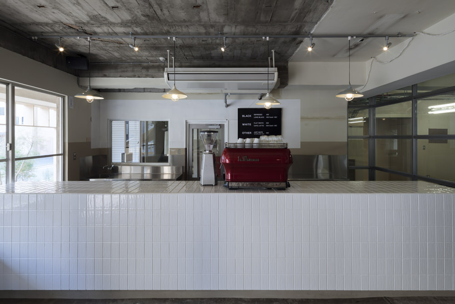
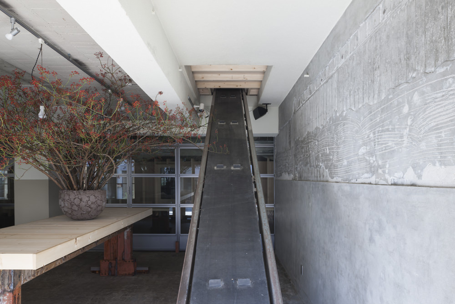
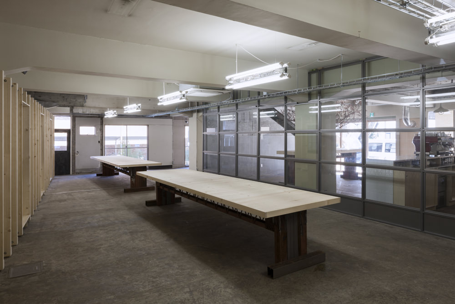
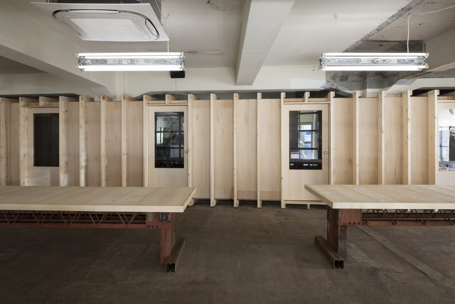
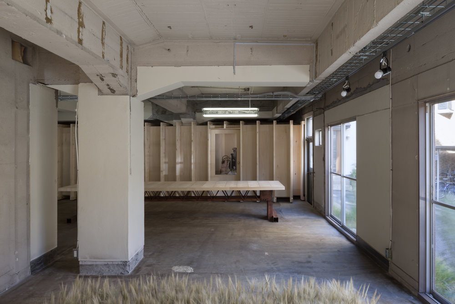
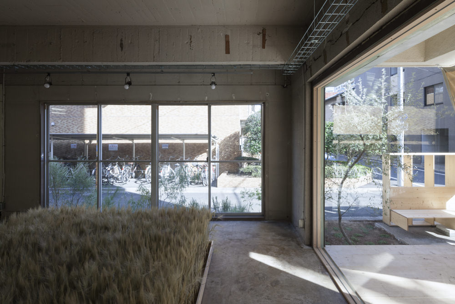
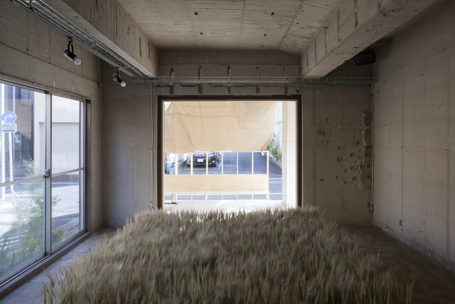
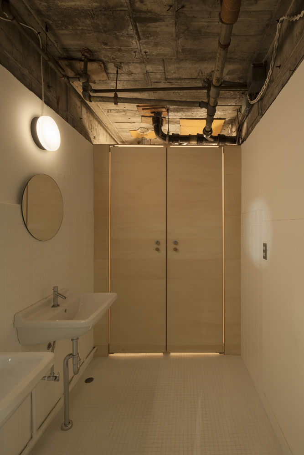
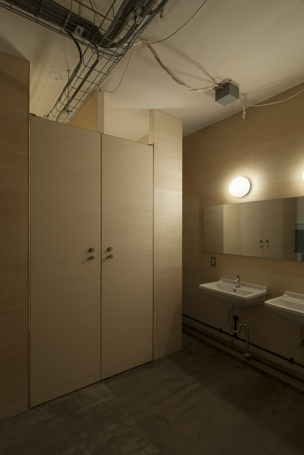
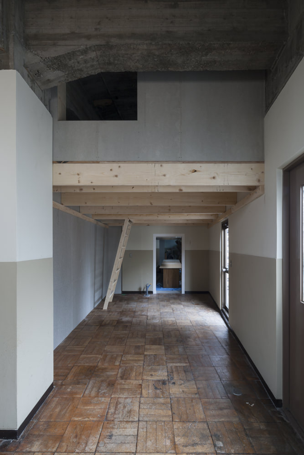
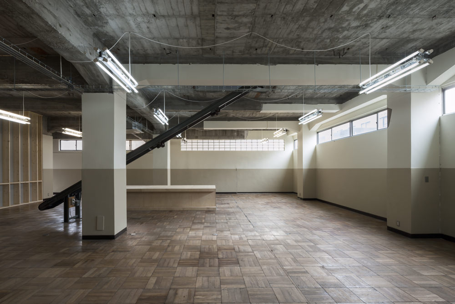
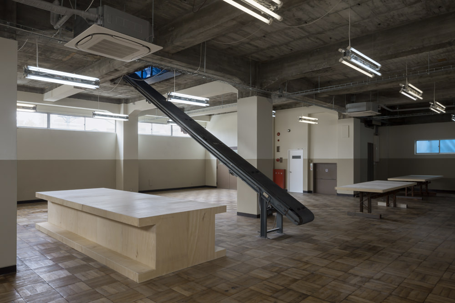
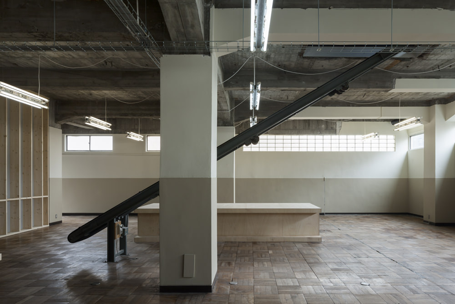

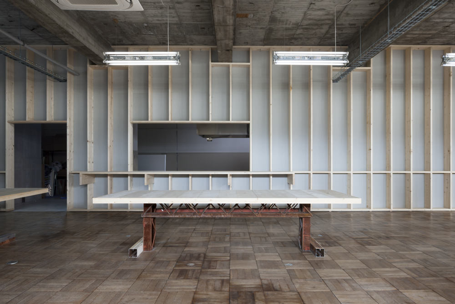
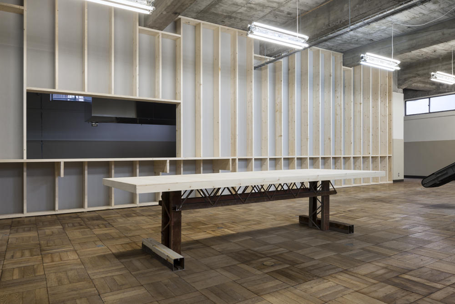
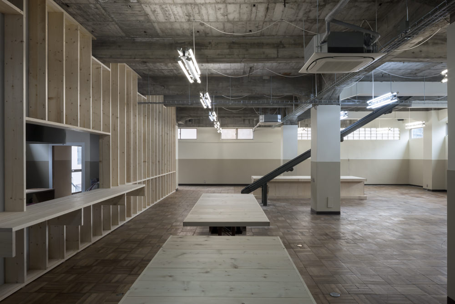
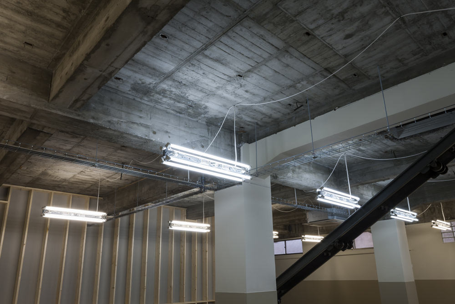
Plan to convert 4F warehouses building into office building.
Because it was a low budget, we can’t make so much fixtures. The theme is the way the buildings were viewed and the zoning plan that each activities are distributed to which of the floors. There was also a desire to always change office.
So, by dimolishing the extension part, the exterior elements, and the parking floor, we organized it into a simple volume to be built on the ground, not as a building as an extension of the city, but as "an detached office with a garden" with an independent presence and also with the appearance opened to the city.
In addition, staircases and entrances can be selected by visitor or by the staff, organize flow lines, set up large activities for each floor, and made a strong zoning that will unbudg even in the future plan changes.
For the material, SPF 2 × 10 material and Sinavenia are used as the main material. These materials are different from the original building materials and will become the base of that the building changes dramatically and it seems to be powerful.
倉庫として使用されてきた4F建てのビルをオフィスにコンバージョンする計画。
低予算であったため、建物の見え方、階によるゾーニング・プランが主題となった。
また、常に変わっていくオフィスという要望があった。
そこで、増築部分や外構、駐車場を解体することによって土に建つ単純なボリュームに整理し、都市の延長としての建物ではなく、「庭付き一戸建てのオフィス」として、独立した存在感を持たせつつも街に開かれた佇まいをもたせた。
また、社内外に対して階段、エントランスを分け、動線を整理し、各階ごとに大きなアクティビティを設定し、今後のプランの変更にも揺るがない強いゾーニングを作った。
素材にはSPF2×10材とシナベニアを主要材料とした。元々の建物からすると異質な物質感のある材料でり、それらの素材を土台として、建物が大きく変化し、力強く見えるようにした。
Because it was a low budget, we can’t make so much fixtures. The theme is the way the buildings were viewed and the zoning plan that each activities are distributed to which of the floors. There was also a desire to always change office.
So, by dimolishing the extension part, the exterior elements, and the parking floor, we organized it into a simple volume to be built on the ground, not as a building as an extension of the city, but as "an detached office with a garden" with an independent presence and also with the appearance opened to the city.
In addition, staircases and entrances can be selected by visitor or by the staff, organize flow lines, set up large activities for each floor, and made a strong zoning that will unbudg even in the future plan changes.
For the material, SPF 2 × 10 material and Sinavenia are used as the main material. These materials are different from the original building materials and will become the base of that the building changes dramatically and it seems to be powerful.
倉庫として使用されてきた4F建てのビルをオフィスにコンバージョンする計画。
低予算であったため、建物の見え方、階によるゾーニング・プランが主題となった。
また、常に変わっていくオフィスという要望があった。
そこで、増築部分や外構、駐車場を解体することによって土に建つ単純なボリュームに整理し、都市の延長としての建物ではなく、「庭付き一戸建てのオフィス」として、独立した存在感を持たせつつも街に開かれた佇まいをもたせた。
また、社内外に対して階段、エントランスを分け、動線を整理し、各階ごとに大きなアクティビティを設定し、今後のプランの変更にも揺るがない強いゾーニングを作った。
素材にはSPF2×10材とシナベニアを主要材料とした。元々の建物からすると異質な物質感のある材料でり、それらの素材を土台として、建物が大きく変化し、力強く見えるようにした。
