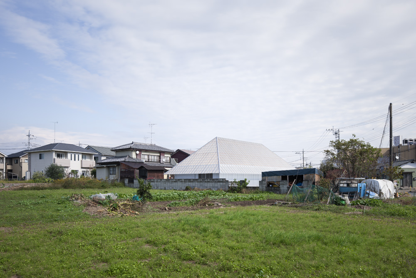
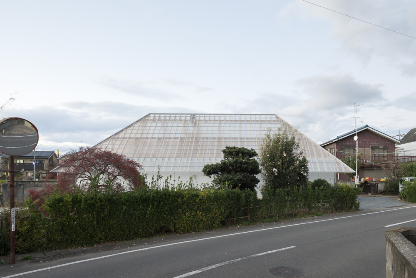
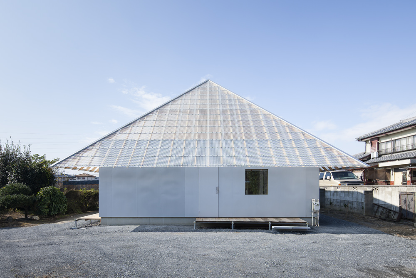
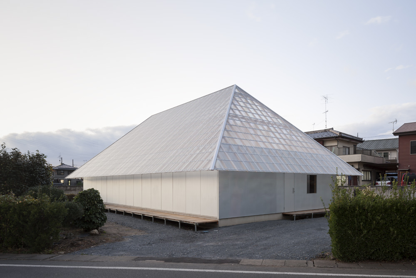
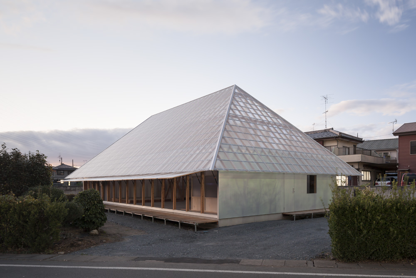
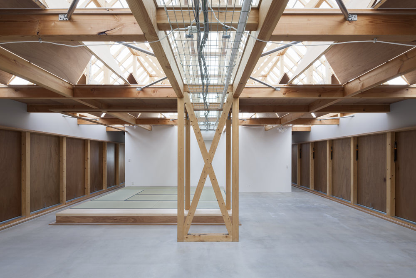
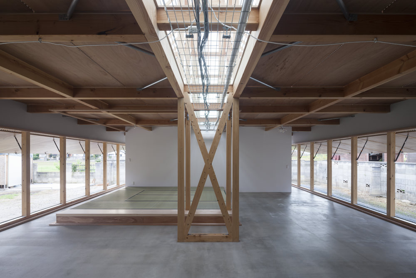
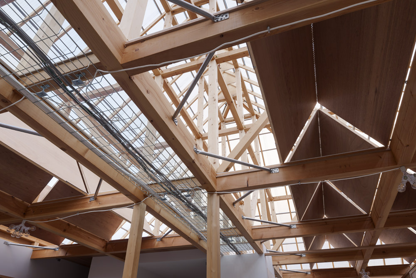
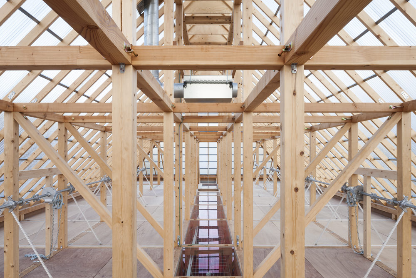
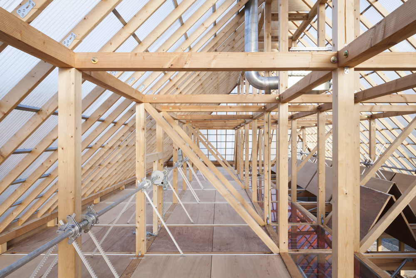
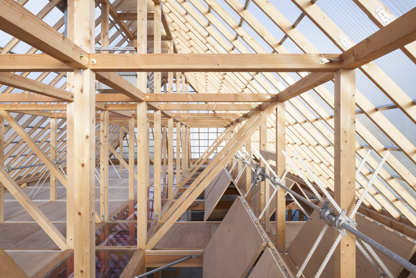
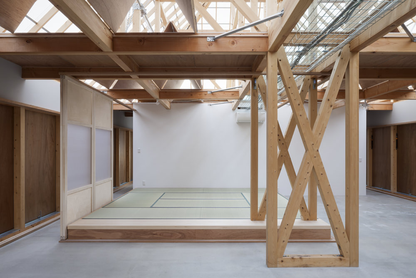
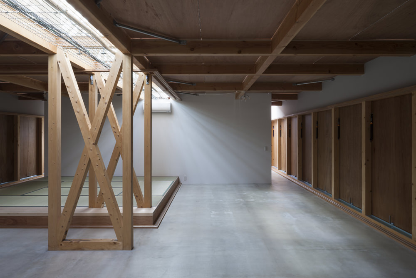
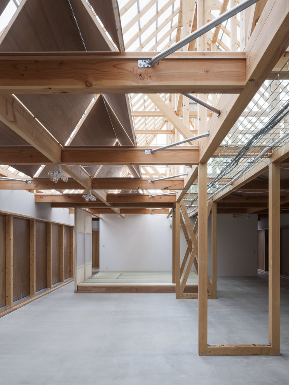
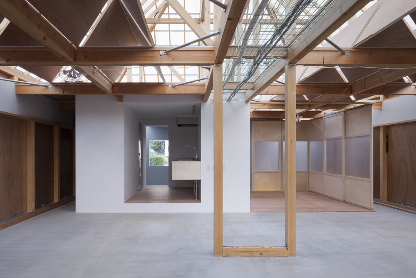
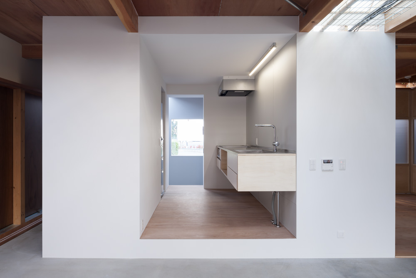
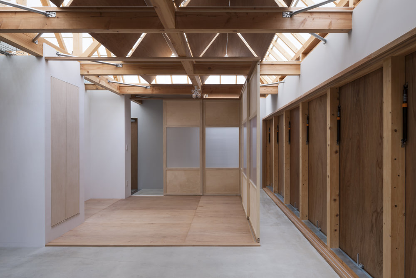
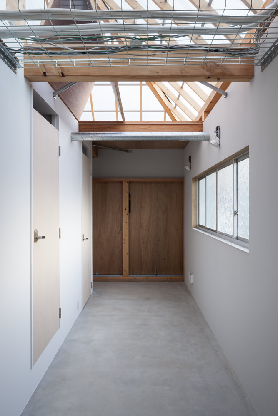
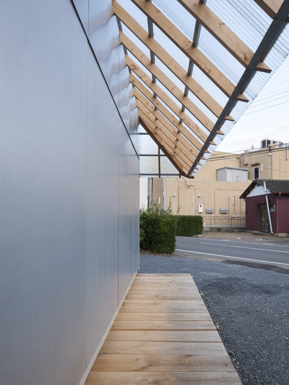
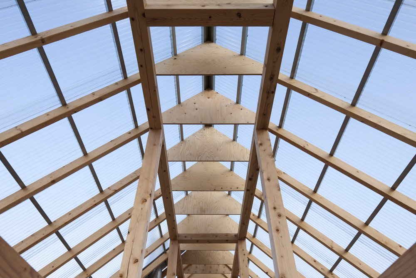
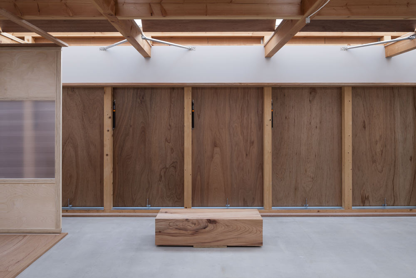
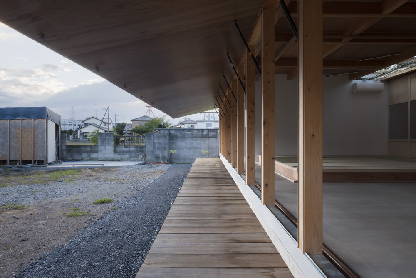
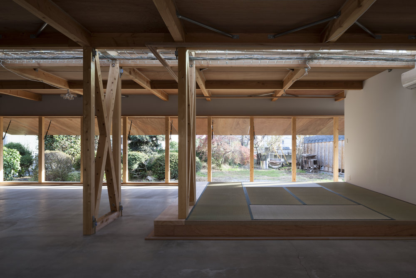
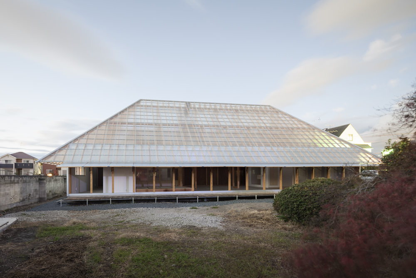
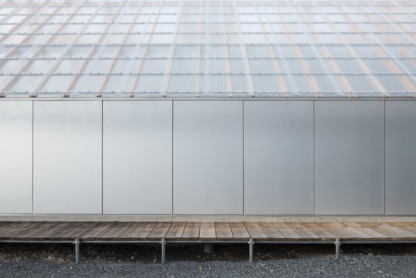
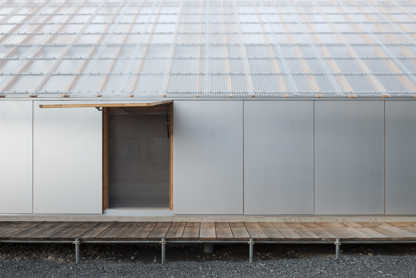
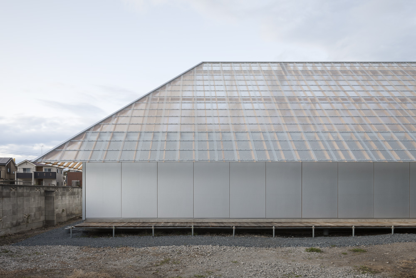
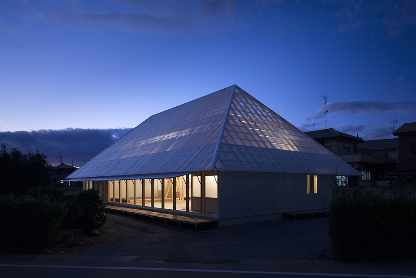
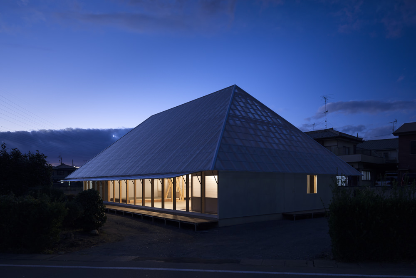
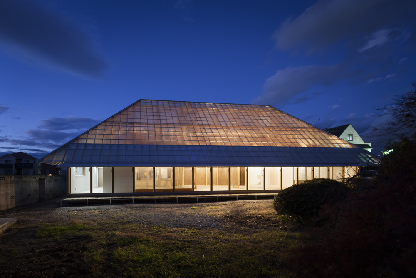
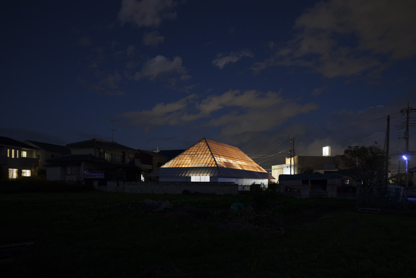
Dwelling for young couple and 3 children
The site is located on the edge of the sprawl, the residence and the farmland are intertwined, and the distinctive scenery of the "Japanese suburbs" with a strong contrast is characteristic.
The owner is a person who engages in the construction industry, and customize it while having fun more and more from now on.So I thought about a simple and primitive roof of japan that can boldly change the environment and life style by low-tech.
In order to better incorporate the environment of four seasons in Japan, the roofing material is translucent, the ceiling can be opened and closed, and the attic ,empty space controls the environment(its light, rain, heat) of the living space. In addition, considering the summer ventilation and the heat insulation in winter, the wall of the north and south was made a leap door . As respiring, residents close to and open the building according to the environment, it is a residence that is the extension of the body. Although it may not be a way of living where many people are accepted, it is a way of living enjoying grace while interacting with the environment, not living in a box like a refrigerator tupper that is tightly separated by insulation material.
In the interior, taking the light by the skylight, except for the core (wet area), we made a living space by movable object, shoji, screen, screen tatami. Each object was designed individually, so that each unspoiled object gathered together as an interior space. It is supposed to create a good rhythm as the background of customization and furniture that will gradually be added.
The framework was made as the wagoya structure(the roof of the Japanese hut structure), which is a form of roof suitable for the Japanese environment. Its form is born out of the necessity of inside and outside that it is a low, flat and comfortable interior space compatible with the mode sitting on floor and a steep slope to promptly flow the rain and a gentle slope for daylighting.But the authority and its nostalgia ,born from the double roof,is emasculated by cheap (impressing) material(there are the contradiction between the image and theroof material… ).The form of the shell becomes clearer and the empty space scooped with its shell becomes the core of this residence there.
I flatter myself to be able ro create a new Japanese rural landscape that the roof that scooped the sky drifted and changed its appearance like breathing.
若い夫婦と3人の子供のための住居
敷地はスプロールの周縁に位置し、住居と農地が入り組んでおり、コントラストの強い「日本の郊外」独特の風景が特徴的である。
施主は施工業に従事する方であり、これからもどんどん楽しんでカスタマイズして住みこなしていくような方であった。
そこで環境や、生活スタイルをローテクに大胆に変化させられるシンプルで原初的な屋根(primitive hut)を考えた。
日本の四季のある環境をよりよく取り入れるため、屋根材は半透明、天井を開閉式として、その何もない小屋裏空間にその光、雨、熱の環境調整を担わせた。また、壁は夏の通風、冬の断熱を考え、南北に大きく開口する跳上げ式の蔀戸とした。呼吸するように環境に合わせて住み手が建物を閉じたり開いたりする、身体の延長である住居となっている。多くの人が受け入れられる暮らし方ではないかもしれないが、断熱材できっちり区切られた冷蔵庫タッパーのような箱の中で生きるのではない、環境と対話しながら恵みを享受する暮らし方である。
室内は天窓によって採光を取り、土間を中心に水回りを納めたコア以外は、可動な、障子、網戸、畳によって居住スペースを作った。各オブジェクトは個別に設計し、統一されていない各オブジェクトが寄り集まったような室内空間とした。徐々に追加されていくであろうカスタマイズや家具の背景として良いリズムを作り出すことを想定している。
架構は、日本の環境に適した屋根の形式である和小屋の寄棟屋根とした。床座との相性の良い低く平らで落ち着いた室内空間と、雨を速やかに流す急勾配と採光のための緩勾配という内外の必要性から生まれているが、二重屋根から生まれる権威とその郷愁を、チープな(印象を持たせる)素材によって生まれた形式との矛盾で解体しつつも、殻の存在はより明確になり、その殻で掬いとった空虚な空間がこの住居の核となっている。
空を掬いとった屋根が呼吸するように漂い、その様相を変化させる、新しい日本の田園風景が生まれたと自負している。
The site is located on the edge of the sprawl, the residence and the farmland are intertwined, and the distinctive scenery of the "Japanese suburbs" with a strong contrast is characteristic.
The owner is a person who engages in the construction industry, and customize it while having fun more and more from now on.So I thought about a simple and primitive roof of japan that can boldly change the environment and life style by low-tech.
In order to better incorporate the environment of four seasons in Japan, the roofing material is translucent, the ceiling can be opened and closed, and the attic ,empty space controls the environment(its light, rain, heat) of the living space. In addition, considering the summer ventilation and the heat insulation in winter, the wall of the north and south was made a leap door . As respiring, residents close to and open the building according to the environment, it is a residence that is the extension of the body. Although it may not be a way of living where many people are accepted, it is a way of living enjoying grace while interacting with the environment, not living in a box like a refrigerator tupper that is tightly separated by insulation material.
In the interior, taking the light by the skylight, except for the core (wet area), we made a living space by movable object, shoji, screen, screen tatami. Each object was designed individually, so that each unspoiled object gathered together as an interior space. It is supposed to create a good rhythm as the background of customization and furniture that will gradually be added.
The framework was made as the wagoya structure(the roof of the Japanese hut structure), which is a form of roof suitable for the Japanese environment. Its form is born out of the necessity of inside and outside that it is a low, flat and comfortable interior space compatible with the mode sitting on floor and a steep slope to promptly flow the rain and a gentle slope for daylighting.But the authority and its nostalgia ,born from the double roof,is emasculated by cheap (impressing) material(there are the contradiction between the image and theroof material… ).The form of the shell becomes clearer and the empty space scooped with its shell becomes the core of this residence there.
I flatter myself to be able ro create a new Japanese rural landscape that the roof that scooped the sky drifted and changed its appearance like breathing.
若い夫婦と3人の子供のための住居
敷地はスプロールの周縁に位置し、住居と農地が入り組んでおり、コントラストの強い「日本の郊外」独特の風景が特徴的である。
施主は施工業に従事する方であり、これからもどんどん楽しんでカスタマイズして住みこなしていくような方であった。
そこで環境や、生活スタイルをローテクに大胆に変化させられるシンプルで原初的な屋根(primitive hut)を考えた。
日本の四季のある環境をよりよく取り入れるため、屋根材は半透明、天井を開閉式として、その何もない小屋裏空間にその光、雨、熱の環境調整を担わせた。また、壁は夏の通風、冬の断熱を考え、南北に大きく開口する跳上げ式の蔀戸とした。呼吸するように環境に合わせて住み手が建物を閉じたり開いたりする、身体の延長である住居となっている。多くの人が受け入れられる暮らし方ではないかもしれないが、断熱材できっちり区切られた冷蔵庫タッパーのような箱の中で生きるのではない、環境と対話しながら恵みを享受する暮らし方である。
室内は天窓によって採光を取り、土間を中心に水回りを納めたコア以外は、可動な、障子、網戸、畳によって居住スペースを作った。各オブジェクトは個別に設計し、統一されていない各オブジェクトが寄り集まったような室内空間とした。徐々に追加されていくであろうカスタマイズや家具の背景として良いリズムを作り出すことを想定している。
架構は、日本の環境に適した屋根の形式である和小屋の寄棟屋根とした。床座との相性の良い低く平らで落ち着いた室内空間と、雨を速やかに流す急勾配と採光のための緩勾配という内外の必要性から生まれているが、二重屋根から生まれる権威とその郷愁を、チープな(印象を持たせる)素材によって生まれた形式との矛盾で解体しつつも、殻の存在はより明確になり、その殻で掬いとった空虚な空間がこの住居の核となっている。
空を掬いとった屋根が呼吸するように漂い、その様相を変化させる、新しい日本の田園風景が生まれたと自負している。
