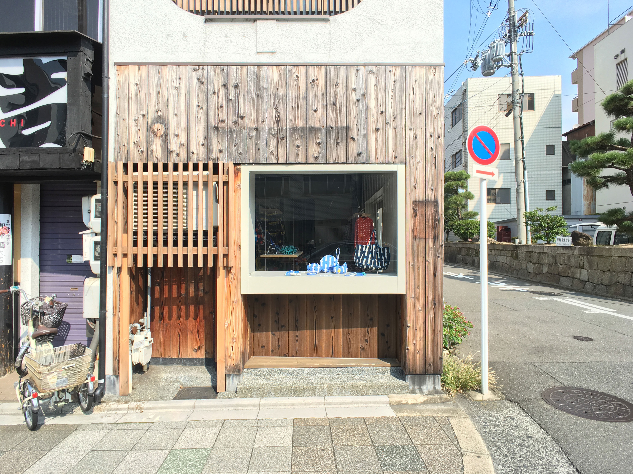
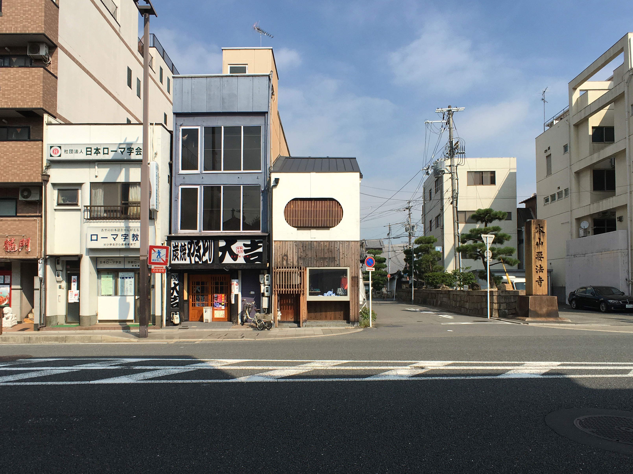
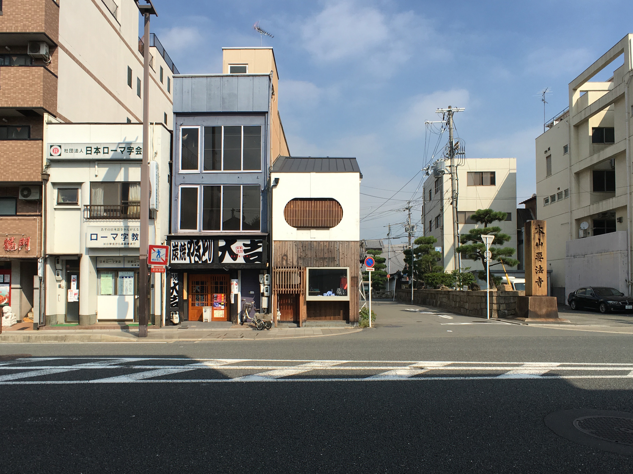
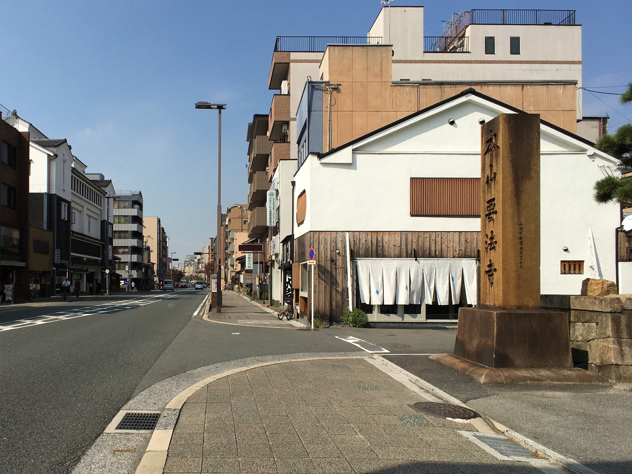
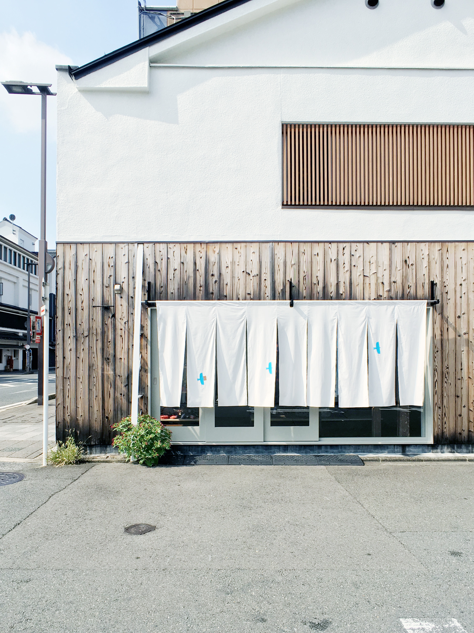
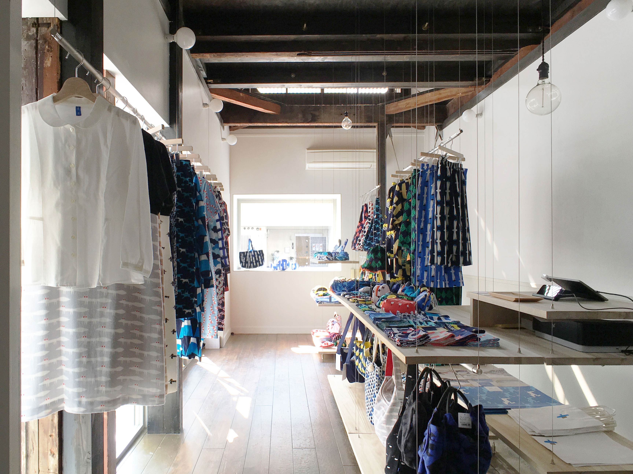
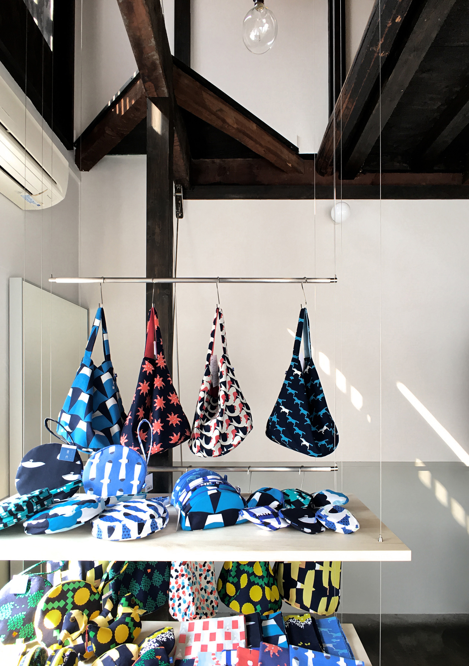
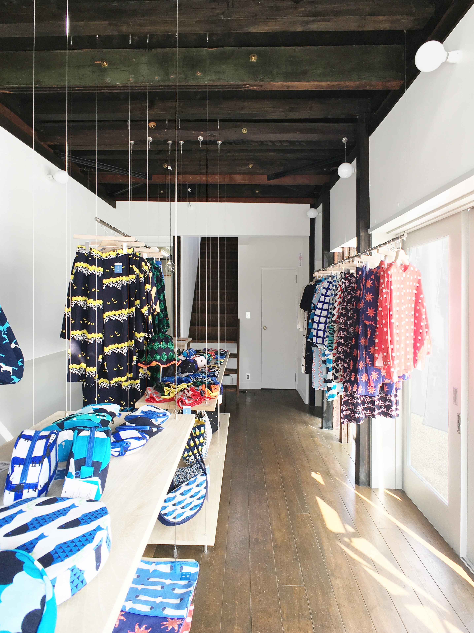
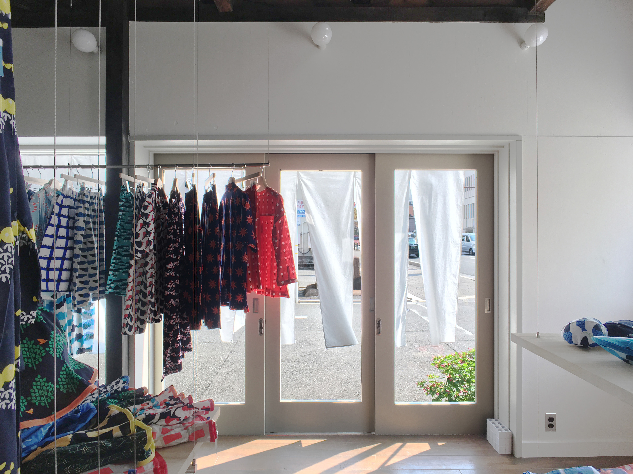
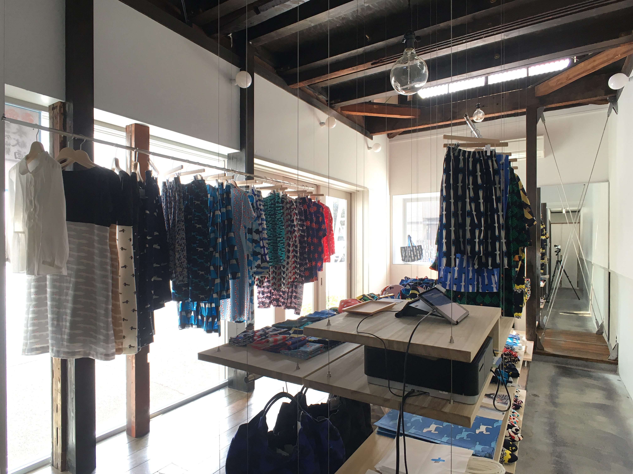
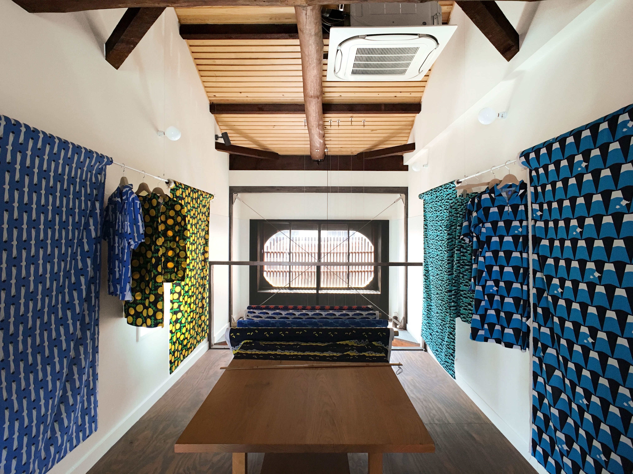

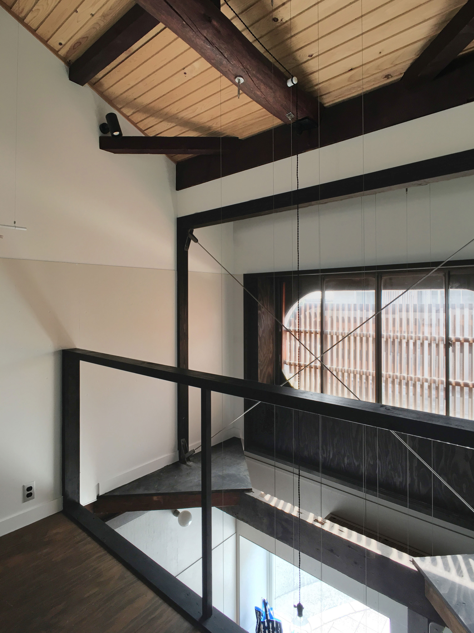
A store that sells Japanese textiles in Kyoto.
It is necessary two space, one is for selling their products using their own textile on 1F, and the other is for selling the textiles by measure on 2F. Also the client requested "Kyoto atmosphere” in order to let the traveler feel easy to buy the products as a souvenir. Also, because it was a low budget, I designed the interior that would be completed with a simple details construction and DIY.
I changed the entrance to the path from the main street which was used by former owner as a restaurant, made the simple flow line, and made a window that can be used as a show window in the main street. It became a "Kyoto-like" shop that have invisible boundary and show window.
Iinstead of making everything from nothing, we adjusted the details and color in order to balance with the goods, while leaving a certain amount of Japanese parts, such as exposed pillars and beams, spandrel wall, outer walls of burned cedar, latticework of windows, etc. .
京都の和のテキスタイルを販売する店舗
1Fには自社のテキスタイルを使用した商品を販売するスペースを、2Fにはテキスタイルを計り売りするスペースが必要であり、かつお土産物として買いやすい雰囲気として「京都らしさ」を求められた。また低予算であったので、簡易な納まり、DIYで完結するものを考えた。
飲食店として使われていた以前の動線を改め、入口を大通りから小道に移し、室内の動線もシンプルに整え、大通りには飾窓として利用できる窓を作った。ハレとケのような見えない境界や飾窓をもった「京都らしい」お店となった。
また、全てを0にするのではなく、真壁の柱梁や腰壁、焼杉の外壁、格子等、ある程度の和のパーツを残しつつも、商品とのバランスを取れるよう、納まりや色を調整した。
It is necessary two space, one is for selling their products using their own textile on 1F, and the other is for selling the textiles by measure on 2F. Also the client requested "Kyoto atmosphere” in order to let the traveler feel easy to buy the products as a souvenir. Also, because it was a low budget, I designed the interior that would be completed with a simple details construction and DIY.
I changed the entrance to the path from the main street which was used by former owner as a restaurant, made the simple flow line, and made a window that can be used as a show window in the main street. It became a "Kyoto-like" shop that have invisible boundary and show window.
Iinstead of making everything from nothing, we adjusted the details and color in order to balance with the goods, while leaving a certain amount of Japanese parts, such as exposed pillars and beams, spandrel wall, outer walls of burned cedar, latticework of windows, etc. .
京都の和のテキスタイルを販売する店舗
1Fには自社のテキスタイルを使用した商品を販売するスペースを、2Fにはテキスタイルを計り売りするスペースが必要であり、かつお土産物として買いやすい雰囲気として「京都らしさ」を求められた。また低予算であったので、簡易な納まり、DIYで完結するものを考えた。
飲食店として使われていた以前の動線を改め、入口を大通りから小道に移し、室内の動線もシンプルに整え、大通りには飾窓として利用できる窓を作った。ハレとケのような見えない境界や飾窓をもった「京都らしい」お店となった。
また、全てを0にするのではなく、真壁の柱梁や腰壁、焼杉の外壁、格子等、ある程度の和のパーツを残しつつも、商品とのバランスを取れるよう、納まりや色を調整した。
