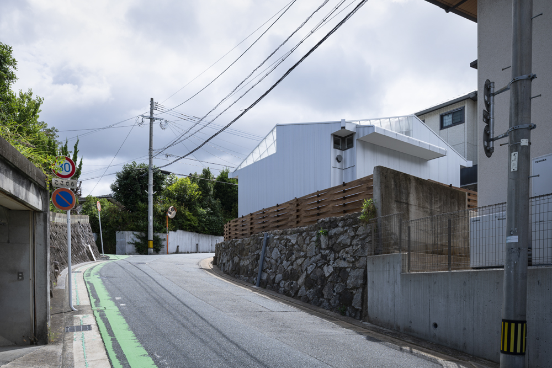
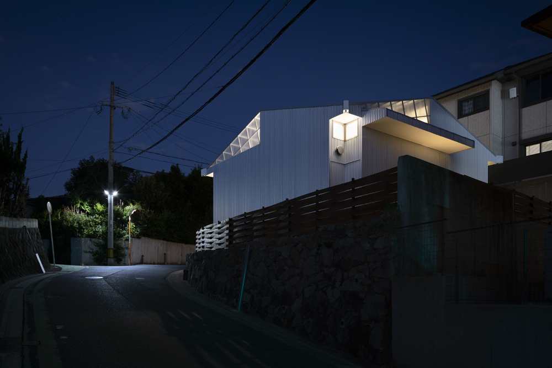
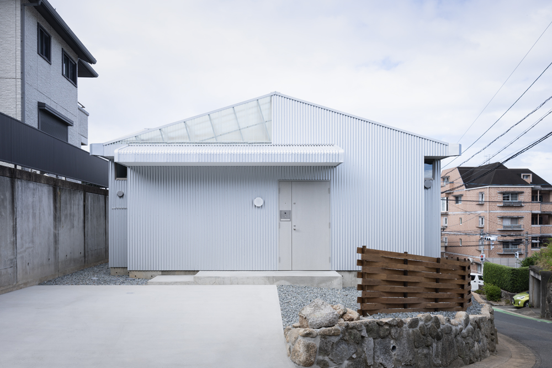
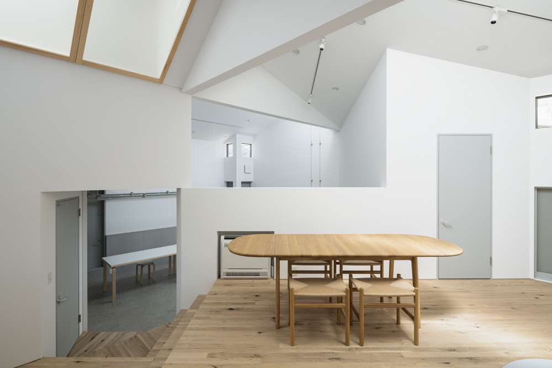
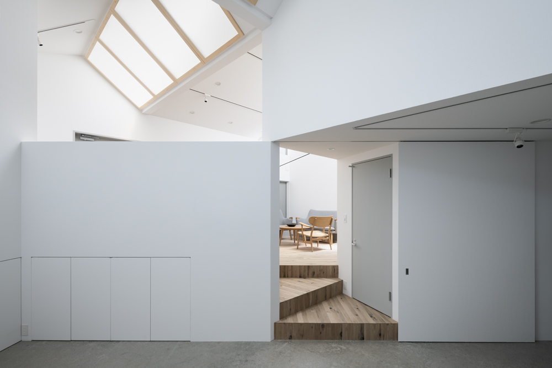
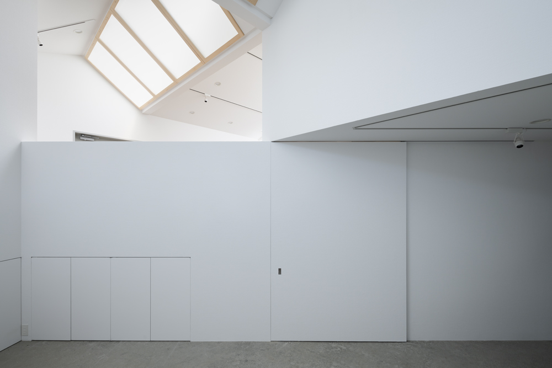
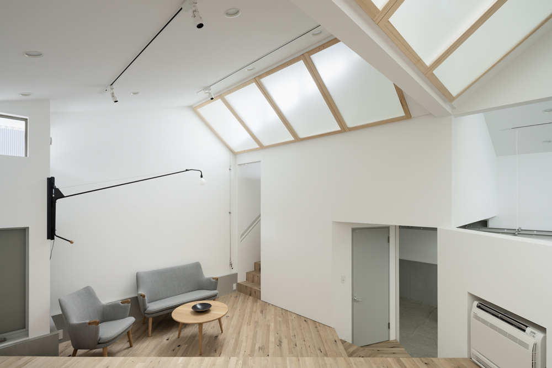
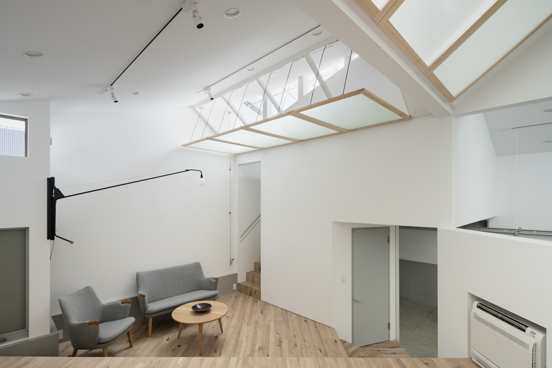
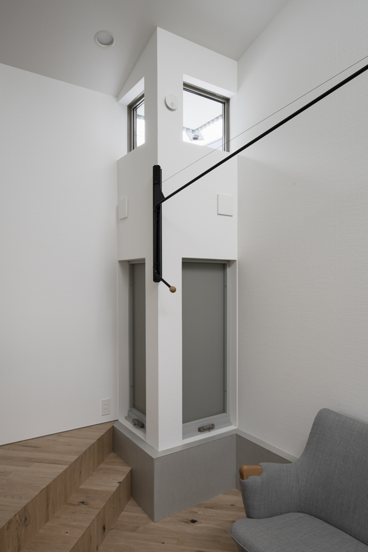
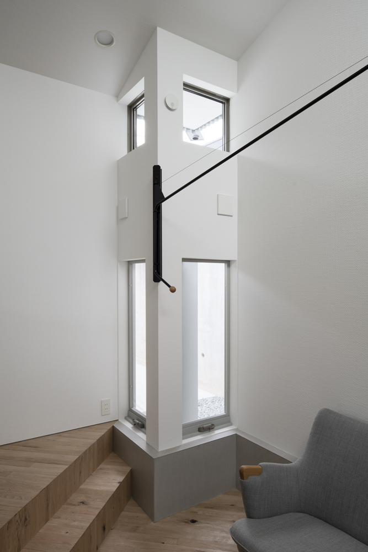
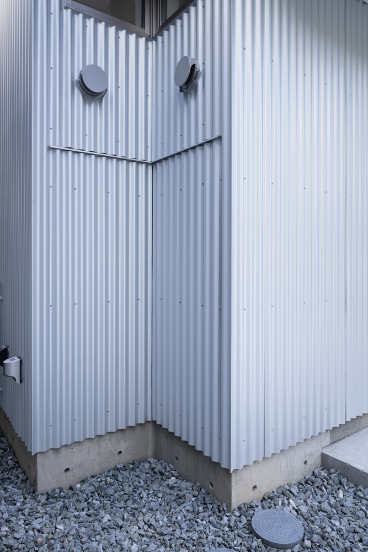
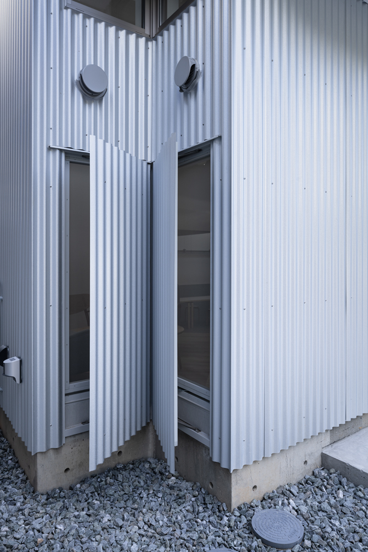
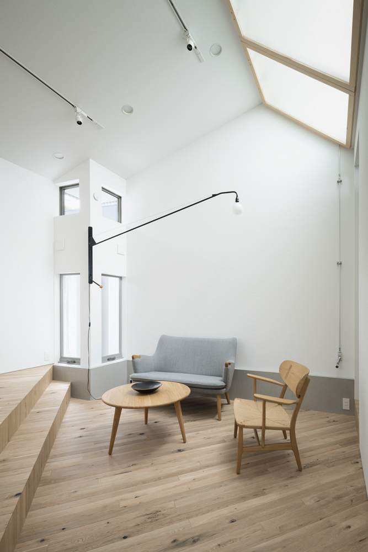
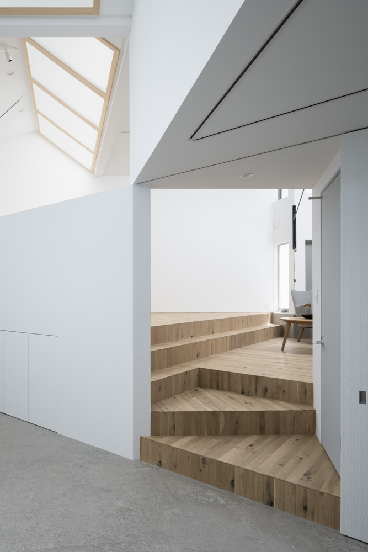
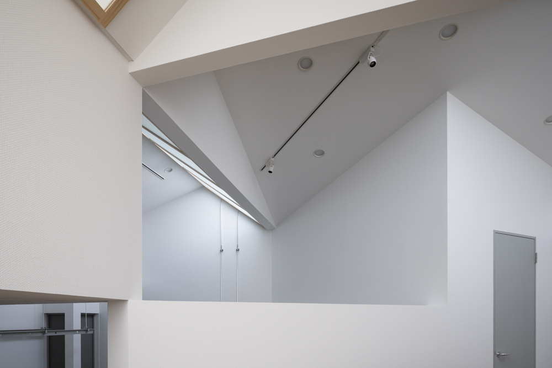
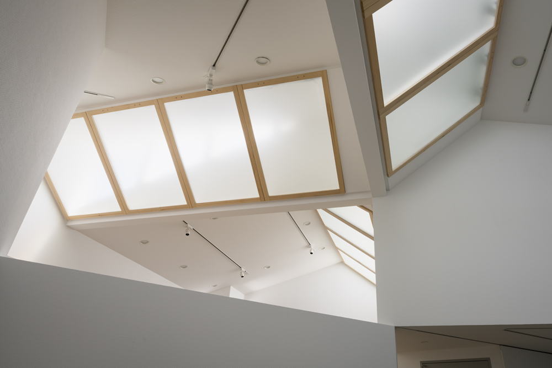
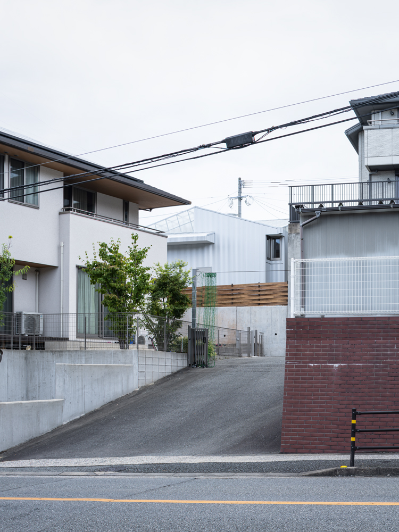
KGM2.
A project to rebuild a residence on a dark site on a northern slope into a residence for the working of ceramics in a hut.
Taking into account the client's request for a 'fortress-like hut' to protect his creation and life from outdoor obstacles (noise that interferes with work, glare and reflections, thermal environment, unnecessary visitors, etc.), the concept was based on a membrane that selectively takes in the outside.
Therefore, a single-flow that can take high-sidelight from the strict light environment was combined with a single-flow that rotates like a windmill in the shape of a swastika. The gap space was covered with transparent corrugated sheets like a greenhouse, which became a node for the light environment, air environment, etc., so that the gap space was used as a space with selective permeability, like a cell membrane.
While allowing light to pass into the interior, the ventilation space of the roof/exterior wall and the interior space are connected through high windows, and the space is like a hub for ventilation and heat removal from the exterior wall to the interior, allowing passive + active conditioning of the exterior skin/indoor environment through displacement ventilation, gravity ventilation, natural ventilation through wind pressure differential in the ventilation space and a ventilation fan at the top.
The plan with the square axis shifted 22.5° from east to north and the level difference with the neighbours allows morning and evening sunlight with colour temperature changes, while shading out the afternoon sunlight, and allowing light once through the 3' transparent corrugated plate (which is somewhat spectralised) through the high window openings and then as diffused light through the frosted glass of the sloping windows. The light was taken in selectively, for example, through the openings of the high windows.
Furthermore, the floor plan follows a diagonal line that differs from the segmentation of the structure.
A complex but primordial space was created in the interior, in which multiple activities could take place in a microtopographic environment that traverses and mixes different environments, selecting the most suitable locations and viewing the strong light coming in under a softer light.
There are no windows on the walls, and the openings are concentrated in the four corners of the notched perimeter. The result is a large wall surface with no openings, while creating a ventilation ring through the local pressure difference created by the vertical sliding windows and the gouged shape, which resembles a lacuna to ward off demons in Kyoto.
The space became calm and tranquil, with a large wall that allows the wind to pass through and reflects light and paintings.
By not having symbolic windows, the facade eliminates useless windows that frighten the eye from the outside, and in a Japanese cityscape dominated by curtains that do not open, the organic membrane and its exterior form suggest a new way of being a 'house', where the function of light as a human home and the symbol of home are replaced by the organic membrane and its exterior form. The work could have been a new kind of 'home'.
Although the appearance is taciturn and allegorical, I designed it with a benchmark of organic membranes with selective permeability, such as clothes with fans and heaters, and inner eyes (digestive organs) and outer eyes (receptive organs).
KGM2
北側斜面の暗い敷地に建つ住居を、籠って作陶の作業をするための別邸に建て替えるプロジェクト。
屋外の障害(作業の邪魔になる騒音、グレアや反射、熱環境、不必要な来客など)から、創作や生活を守る「要塞のような小屋」という施主の要望から、外部を選択的に取り入れる皮膜を主題とした。
そこで、厳しい光環境からハイサイドライトを採れる片流れを風車のように卍型に回転して組み合わせた。そのギャップのスペースを、温室のような透明の波板で覆うことで、光環境、空気環境等の結節点となるため、そのギャップのスペースを細胞膜のような選択的な透過性をもった空間として利用した。
光を室内へと通しつつ、高窓を通して屋根/外壁の通気空間と室内空間が繋がり、外壁から室内まで通気や排熱を行うハブのようなスペースであり、置換換気や重力換気、通気空間の風圧差による自然換気と頂部の換気扇によって、外皮/室内環境をパッシブ+アクティブに整えることができる。
正方形の軸を東から北に22.5°ずらした平面と隣地との高低差によって、昼過ぎの日射を遮蔽しつつ、色温度の変化を楽しめる朝日や夕日を取り入れ、一度3寸勾配の透明の波板(多少分光される)を通した光を高窓の開口を通し、更に傾斜窓のすりガラスを通した拡散光として採り入れるなど、選択的に光を取り込んだ。
さらに、このような躯体の分節とは異なった対角線に沿った平面計画とした。
異なる環境を横断し、混ぜ合わせた微地形のような環境下で、最適な場所を選びながら多種のアクティビティが行われるような空間であり、差し込む強い光を柔らかい光の元で見るような、複雑だが初源的な空間が室内に生まれた。
壁面には窓は設けず、切り欠いた外周の四隅に開口部を集約した。結果的に京都の鬼門除けの缺けのような形状となった刳り型と縦辷り出し窓による局所的な気圧差によって通気輪道を作りつつ、開口部のない大きな壁面を作った。
風が通り、光や絵画が映える大きな壁面を背負った、静いつで穏やかな空間になった。
また、記号的な窓を設けないことで、外部からの視線に怯える無用の窓をファサードから排除し、開かないカーテンによって占められてしまっている日本の街並みに、有機的な皮膜とその外形が人家としての灯りという機能と家という記号の代わりを果たした新しい「家」のあり方を提案できたのではないだろうか。
寡黙で寓話的な外観であるが、ファンやヒーター付きの衣服や、内側の目(消化器官)と外側の目(受容器)のような選択的透過性を持った有機的な膜をベンチマークとしつつ設計した。
A project to rebuild a residence on a dark site on a northern slope into a residence for the working of ceramics in a hut.
Taking into account the client's request for a 'fortress-like hut' to protect his creation and life from outdoor obstacles (noise that interferes with work, glare and reflections, thermal environment, unnecessary visitors, etc.), the concept was based on a membrane that selectively takes in the outside.
Therefore, a single-flow that can take high-sidelight from the strict light environment was combined with a single-flow that rotates like a windmill in the shape of a swastika. The gap space was covered with transparent corrugated sheets like a greenhouse, which became a node for the light environment, air environment, etc., so that the gap space was used as a space with selective permeability, like a cell membrane.
While allowing light to pass into the interior, the ventilation space of the roof/exterior wall and the interior space are connected through high windows, and the space is like a hub for ventilation and heat removal from the exterior wall to the interior, allowing passive + active conditioning of the exterior skin/indoor environment through displacement ventilation, gravity ventilation, natural ventilation through wind pressure differential in the ventilation space and a ventilation fan at the top.
The plan with the square axis shifted 22.5° from east to north and the level difference with the neighbours allows morning and evening sunlight with colour temperature changes, while shading out the afternoon sunlight, and allowing light once through the 3' transparent corrugated plate (which is somewhat spectralised) through the high window openings and then as diffused light through the frosted glass of the sloping windows. The light was taken in selectively, for example, through the openings of the high windows.
Furthermore, the floor plan follows a diagonal line that differs from the segmentation of the structure.
A complex but primordial space was created in the interior, in which multiple activities could take place in a microtopographic environment that traverses and mixes different environments, selecting the most suitable locations and viewing the strong light coming in under a softer light.
There are no windows on the walls, and the openings are concentrated in the four corners of the notched perimeter. The result is a large wall surface with no openings, while creating a ventilation ring through the local pressure difference created by the vertical sliding windows and the gouged shape, which resembles a lacuna to ward off demons in Kyoto.
The space became calm and tranquil, with a large wall that allows the wind to pass through and reflects light and paintings.
By not having symbolic windows, the facade eliminates useless windows that frighten the eye from the outside, and in a Japanese cityscape dominated by curtains that do not open, the organic membrane and its exterior form suggest a new way of being a 'house', where the function of light as a human home and the symbol of home are replaced by the organic membrane and its exterior form. The work could have been a new kind of 'home'.
Although the appearance is taciturn and allegorical, I designed it with a benchmark of organic membranes with selective permeability, such as clothes with fans and heaters, and inner eyes (digestive organs) and outer eyes (receptive organs).
KGM2
北側斜面の暗い敷地に建つ住居を、籠って作陶の作業をするための別邸に建て替えるプロジェクト。
屋外の障害(作業の邪魔になる騒音、グレアや反射、熱環境、不必要な来客など)から、創作や生活を守る「要塞のような小屋」という施主の要望から、外部を選択的に取り入れる皮膜を主題とした。
そこで、厳しい光環境からハイサイドライトを採れる片流れを風車のように卍型に回転して組み合わせた。そのギャップのスペースを、温室のような透明の波板で覆うことで、光環境、空気環境等の結節点となるため、そのギャップのスペースを細胞膜のような選択的な透過性をもった空間として利用した。
光を室内へと通しつつ、高窓を通して屋根/外壁の通気空間と室内空間が繋がり、外壁から室内まで通気や排熱を行うハブのようなスペースであり、置換換気や重力換気、通気空間の風圧差による自然換気と頂部の換気扇によって、外皮/室内環境をパッシブ+アクティブに整えることができる。
正方形の軸を東から北に22.5°ずらした平面と隣地との高低差によって、昼過ぎの日射を遮蔽しつつ、色温度の変化を楽しめる朝日や夕日を取り入れ、一度3寸勾配の透明の波板(多少分光される)を通した光を高窓の開口を通し、更に傾斜窓のすりガラスを通した拡散光として採り入れるなど、選択的に光を取り込んだ。
さらに、このような躯体の分節とは異なった対角線に沿った平面計画とした。
異なる環境を横断し、混ぜ合わせた微地形のような環境下で、最適な場所を選びながら多種のアクティビティが行われるような空間であり、差し込む強い光を柔らかい光の元で見るような、複雑だが初源的な空間が室内に生まれた。
壁面には窓は設けず、切り欠いた外周の四隅に開口部を集約した。結果的に京都の鬼門除けの缺けのような形状となった刳り型と縦辷り出し窓による局所的な気圧差によって通気輪道を作りつつ、開口部のない大きな壁面を作った。
風が通り、光や絵画が映える大きな壁面を背負った、静いつで穏やかな空間になった。
また、記号的な窓を設けないことで、外部からの視線に怯える無用の窓をファサードから排除し、開かないカーテンによって占められてしまっている日本の街並みに、有機的な皮膜とその外形が人家としての灯りという機能と家という記号の代わりを果たした新しい「家」のあり方を提案できたのではないだろうか。
寡黙で寓話的な外観であるが、ファンやヒーター付きの衣服や、内側の目(消化器官)と外側の目(受容器)のような選択的透過性を持った有機的な膜をベンチマークとしつつ設計した。
