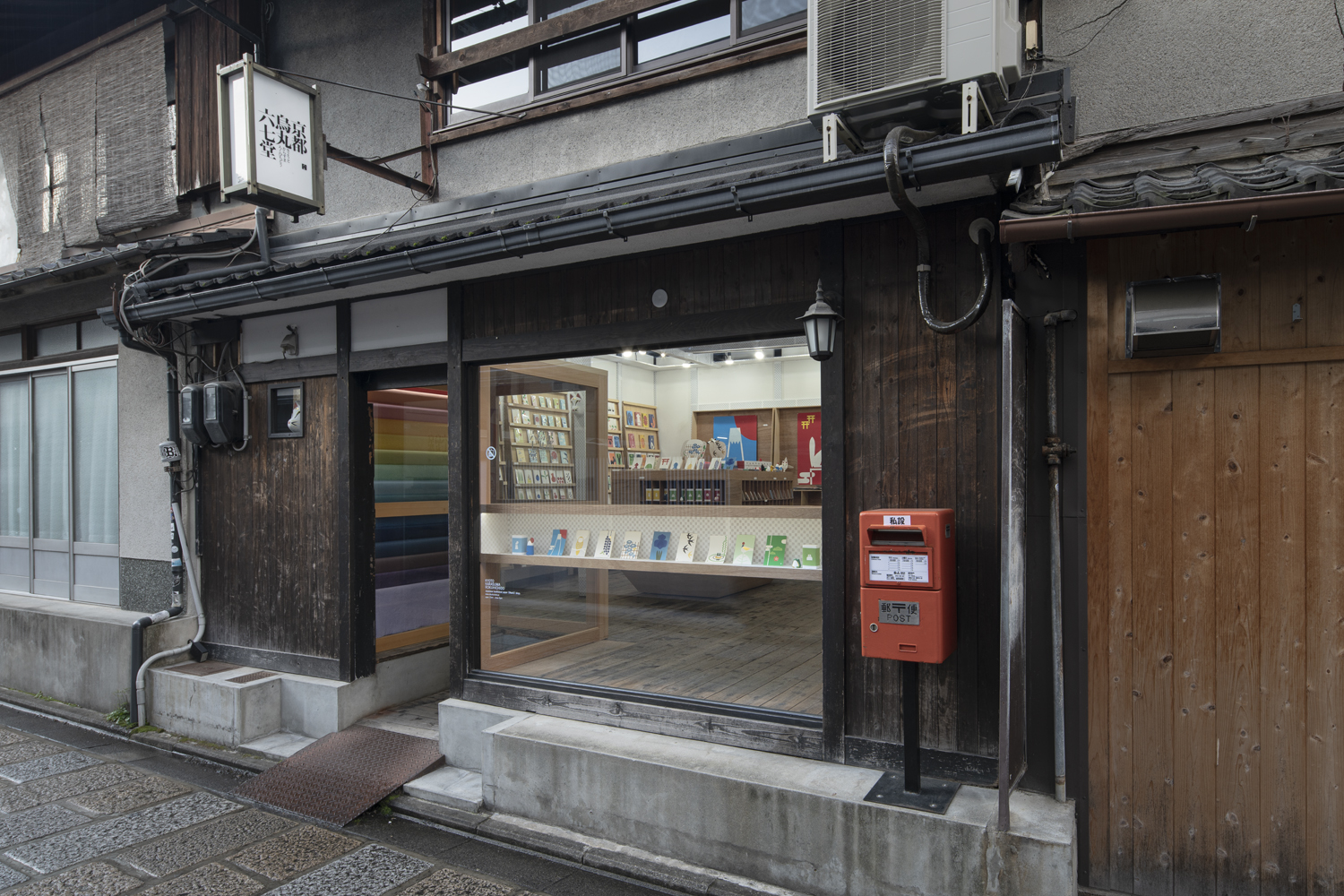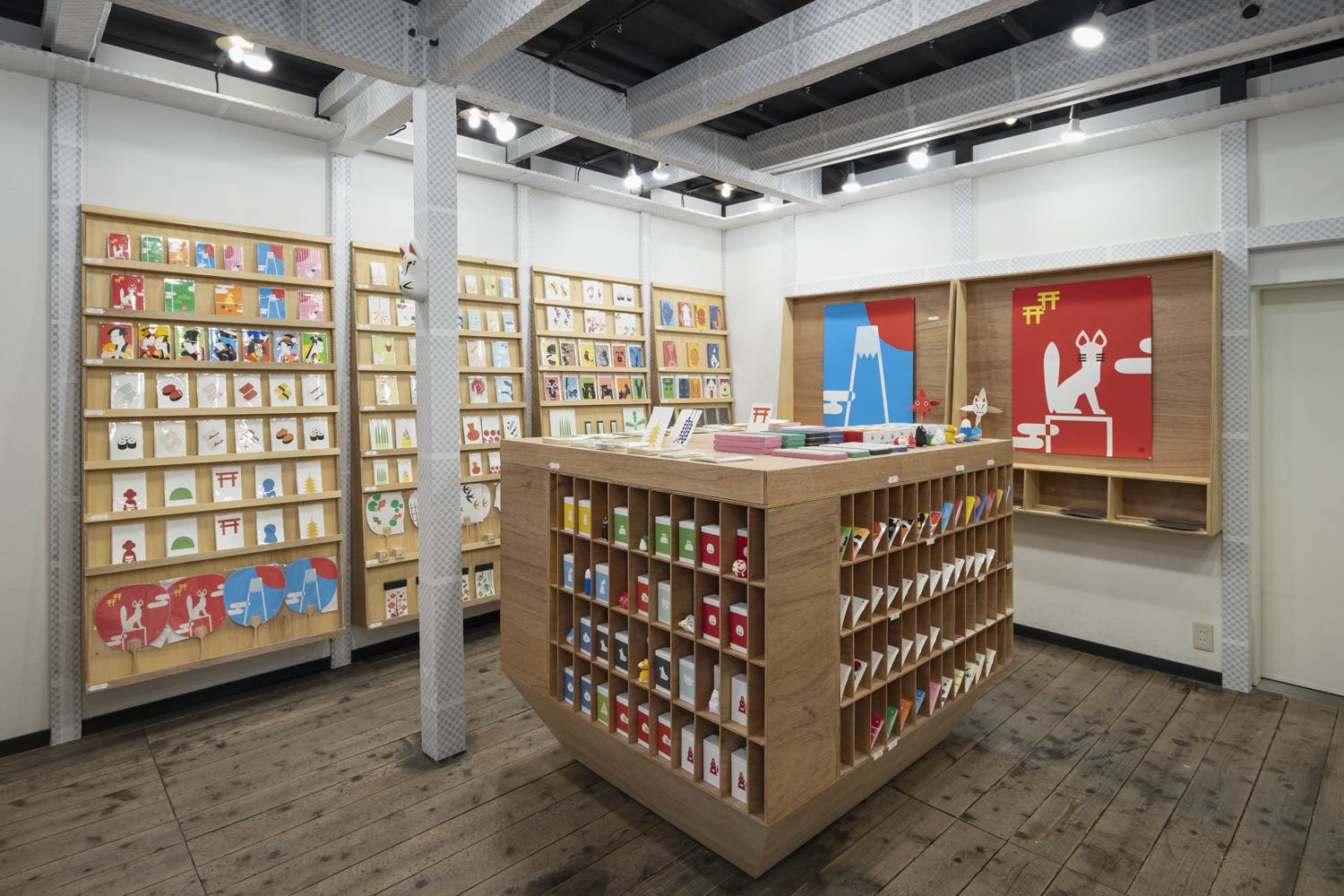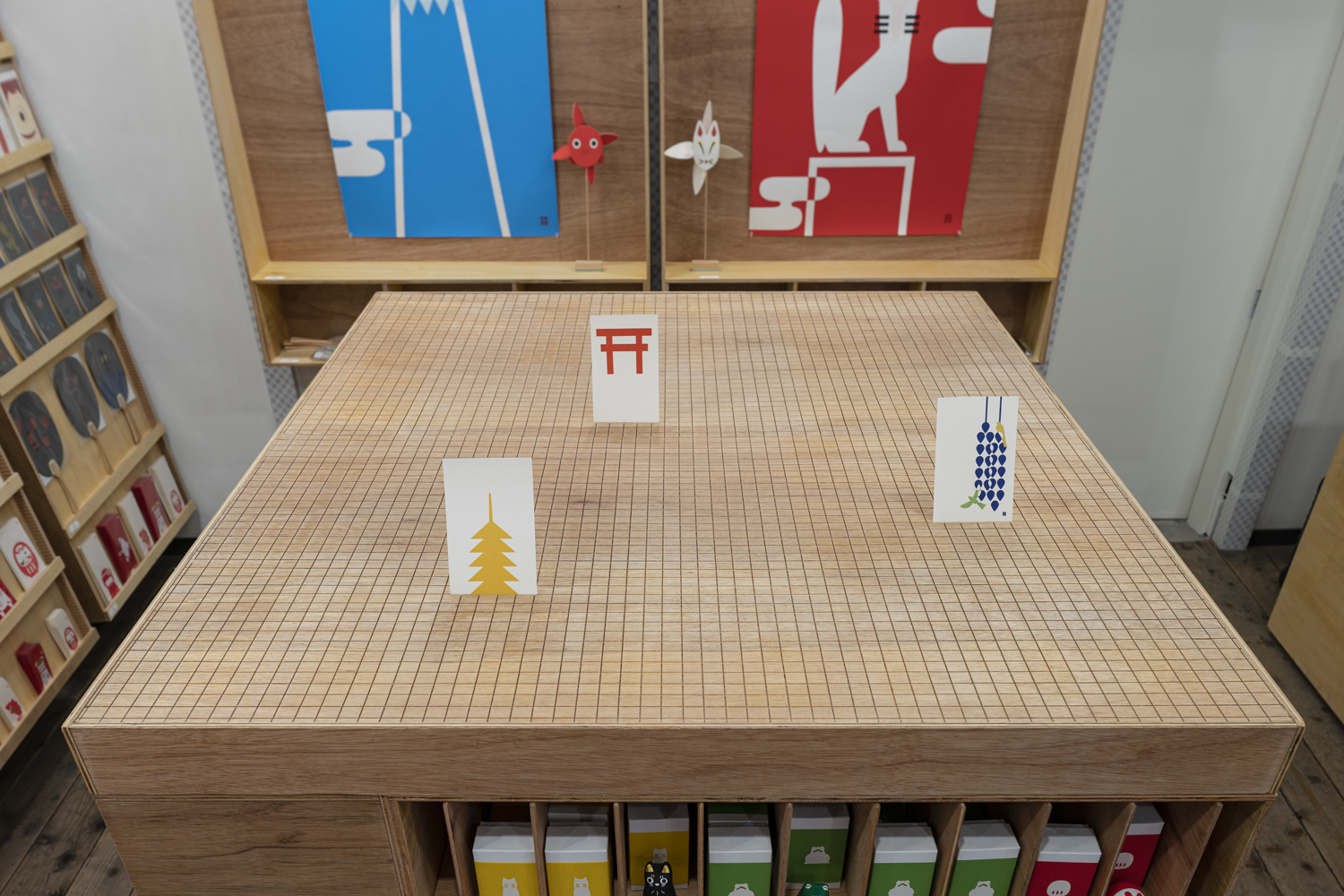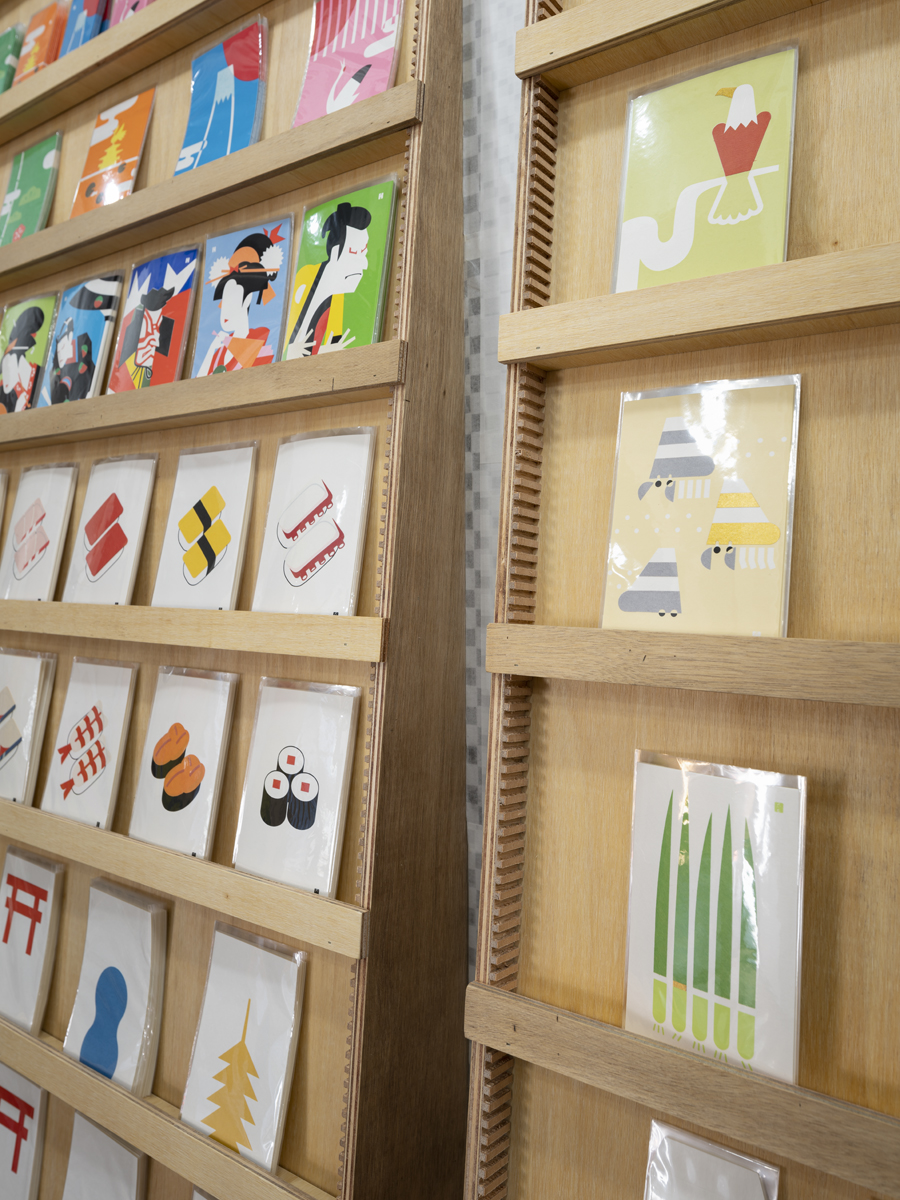



非常に小さく予算の少ないプロジェクト。できる限りの範囲をDIYで行うこととなった。
そこで、入口の形状の変更と、簡易だがアップグレードされた箱組の什器だけで空間を調整した。
幅が狭く不透明な元々の扉を撤去し、透明で抉ったような形態のポーチを作り、その両脇に和紙のディスプレイと人の賑わいが生まれるディスプレイ/ライティングカウンターを作った。人通りの多い前面道路からの一歩を入りやすくし、さらに目に留まるヴィジュアルポイントVPの面積を拡大し目線を店内に引き込む。
既存の柱梁は全面黒で塗装されており、小さい商品に対して強すぎる建築の表現だった。そこで、クライアントの主商材である和紙の中から、和紙の厚みで市松模様を表現した紙を選び、その黒をグラフィカルな「透明」に変えた。
什器は簡易CNCで什器の一部を彫刻し、室内風景や用途に対しての表層の影響力を増すことを目指した。
具体的には、平台の天板面に刻まれた碁盤の目のようなグリッド、壁面棚の棚受になる凹凸、和紙のディスプレイ棒の受け、平台の台輪、紙細工のような扉の引き手など、大型CNCでは扱わない薄い合板に対する細いビットでの切削や彫刻を、シンプルな箱の組み合わせに施し、ただの合板の箱をクラフトに近い存在に引き寄せる。
碁盤の目のようなグリッドや壁面棚は、店内や商品のランドスケープを変えた。店外からの高低差を利用して、高くした平台の目線のラインの商品が立ち並ぶ天板面や大きくなった側面を棚として扱い、商品を「見る」から「手に取る」までの動作をファサードを超えた道にまで拡張した。
______
Very small, and low-budget project.
It was decided to do as much as possible by DIY.
Therefore, the space was adjusted only by changing the shape of the entrance and simple but upgraded boxed fixtures.
The original doors, which were narrow and opaque, were removed to create a transparent and gutted form of porch, flanked by a display of WASHI(Japanese paper) and a display/writing counter to create a buzz of people. The porch makes it easier to step into the shop from the busy front road, and furthermore expands the area of the visual point VP that catches the eye and draws the eye into the shop.
The existing columns and beams were painted entirely black, an architectural expression that was too strong for the small products. Therefore, from the client's main product range of WASHI, a paper with a checkerboard pattern in the thickness of the paper was selected and its black colour was changed to a graphical 'transparency'.
The fixtures were sculpted in part of its with simple CNC, with the aim of increasing the surface influence on the interior landscape and its use.
Specifically, the kyoto-like grid carved into the top surface of the flatbed, the patern folming that serves as a shelf support for the wall shelf, the support for the washi display stick, the architrave of the table and the paper-work-like door pulls were cut and carved with a thin bit into thin plywood, which is not handled by a large CNC, on a combination of simple boxes to create a simple plywood boxes, bringing them closer to craft.
The kyoto-like grid and wall shelves changed the landscape of the shop and its products. Using the height difference from the outside of the shop, the top surface where the products stand in the line of sight of the raised and the enlarged sides of the table are treated as shelves, extending the action from 'seeing' to 'picking up' the products to a path beyond the façade.
そこで、入口の形状の変更と、簡易だがアップグレードされた箱組の什器だけで空間を調整した。
幅が狭く不透明な元々の扉を撤去し、透明で抉ったような形態のポーチを作り、その両脇に和紙のディスプレイと人の賑わいが生まれるディスプレイ/ライティングカウンターを作った。人通りの多い前面道路からの一歩を入りやすくし、さらに目に留まるヴィジュアルポイントVPの面積を拡大し目線を店内に引き込む。
既存の柱梁は全面黒で塗装されており、小さい商品に対して強すぎる建築の表現だった。そこで、クライアントの主商材である和紙の中から、和紙の厚みで市松模様を表現した紙を選び、その黒をグラフィカルな「透明」に変えた。
什器は簡易CNCで什器の一部を彫刻し、室内風景や用途に対しての表層の影響力を増すことを目指した。
具体的には、平台の天板面に刻まれた碁盤の目のようなグリッド、壁面棚の棚受になる凹凸、和紙のディスプレイ棒の受け、平台の台輪、紙細工のような扉の引き手など、大型CNCでは扱わない薄い合板に対する細いビットでの切削や彫刻を、シンプルな箱の組み合わせに施し、ただの合板の箱をクラフトに近い存在に引き寄せる。
碁盤の目のようなグリッドや壁面棚は、店内や商品のランドスケープを変えた。店外からの高低差を利用して、高くした平台の目線のラインの商品が立ち並ぶ天板面や大きくなった側面を棚として扱い、商品を「見る」から「手に取る」までの動作をファサードを超えた道にまで拡張した。
______
Very small, and low-budget project.
It was decided to do as much as possible by DIY.
Therefore, the space was adjusted only by changing the shape of the entrance and simple but upgraded boxed fixtures.
The original doors, which were narrow and opaque, were removed to create a transparent and gutted form of porch, flanked by a display of WASHI(Japanese paper) and a display/writing counter to create a buzz of people. The porch makes it easier to step into the shop from the busy front road, and furthermore expands the area of the visual point VP that catches the eye and draws the eye into the shop.
The existing columns and beams were painted entirely black, an architectural expression that was too strong for the small products. Therefore, from the client's main product range of WASHI, a paper with a checkerboard pattern in the thickness of the paper was selected and its black colour was changed to a graphical 'transparency'.
The fixtures were sculpted in part of its with simple CNC, with the aim of increasing the surface influence on the interior landscape and its use.
Specifically, the kyoto-like grid carved into the top surface of the flatbed, the patern folming that serves as a shelf support for the wall shelf, the support for the washi display stick, the architrave of the table and the paper-work-like door pulls were cut and carved with a thin bit into thin plywood, which is not handled by a large CNC, on a combination of simple boxes to create a simple plywood boxes, bringing them closer to craft.
The kyoto-like grid and wall shelves changed the landscape of the shop and its products. Using the height difference from the outside of the shop, the top surface where the products stand in the line of sight of the raised and the enlarged sides of the table are treated as shelves, extending the action from 'seeing' to 'picking up' the products to a path beyond the façade.
