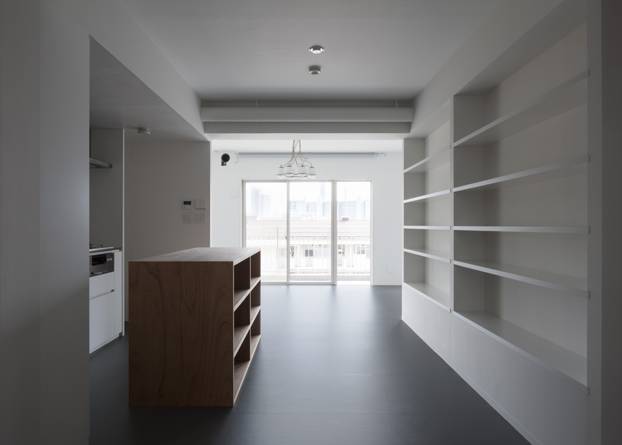
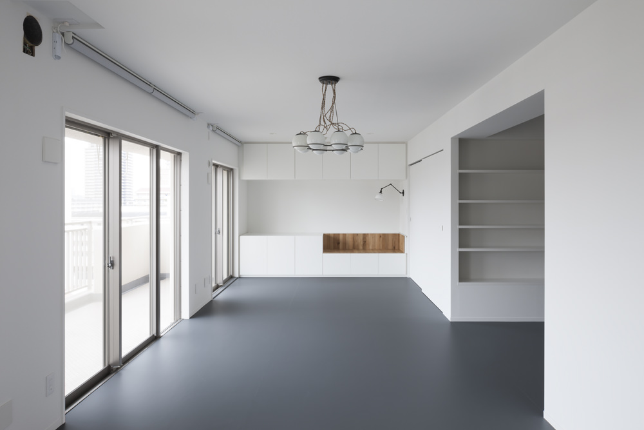
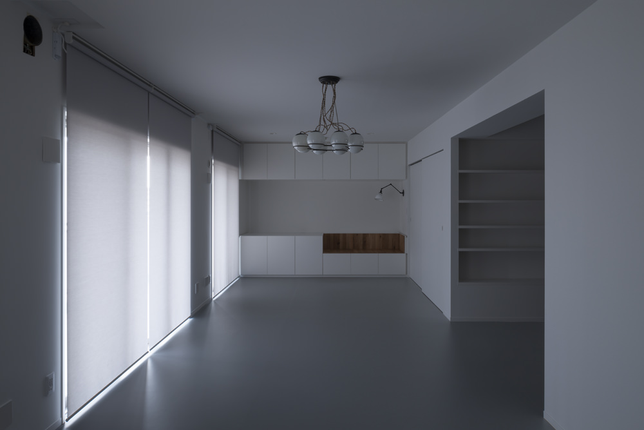
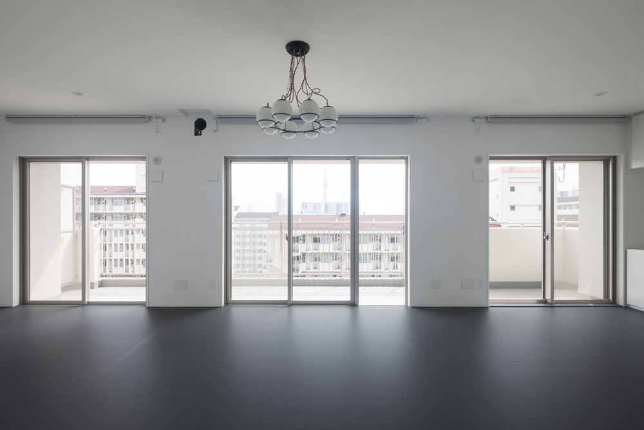
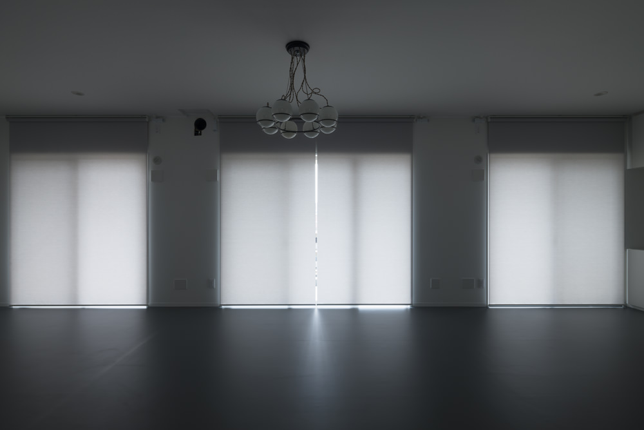
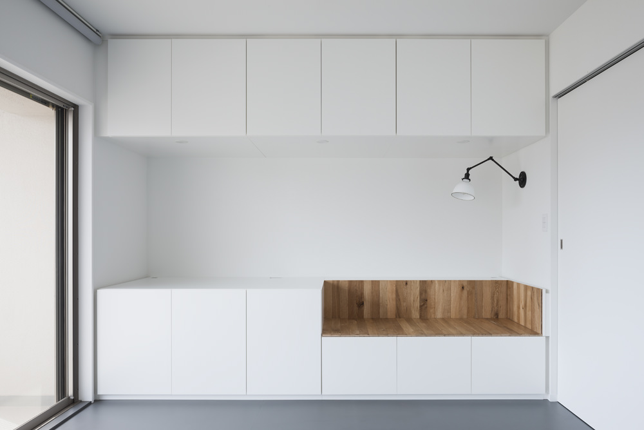
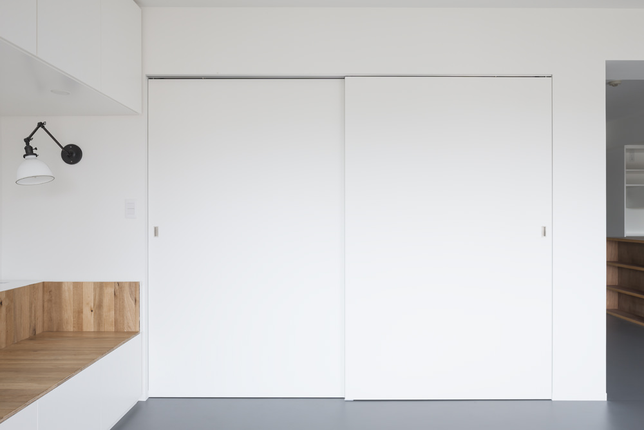
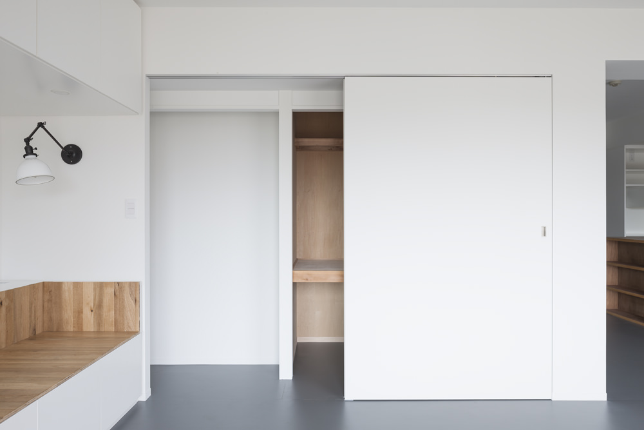
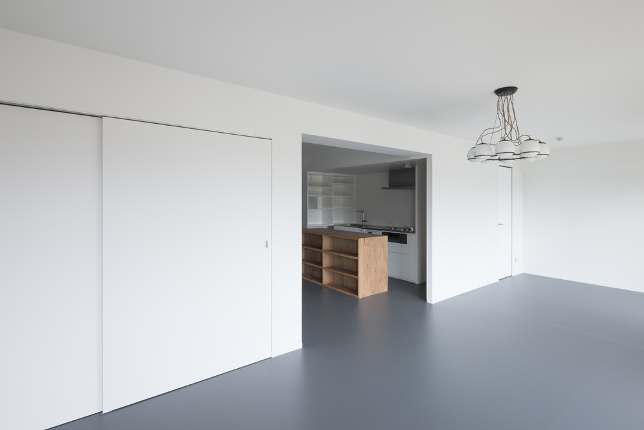
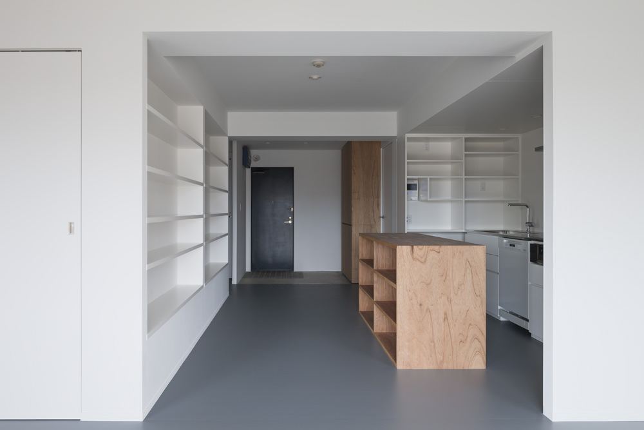
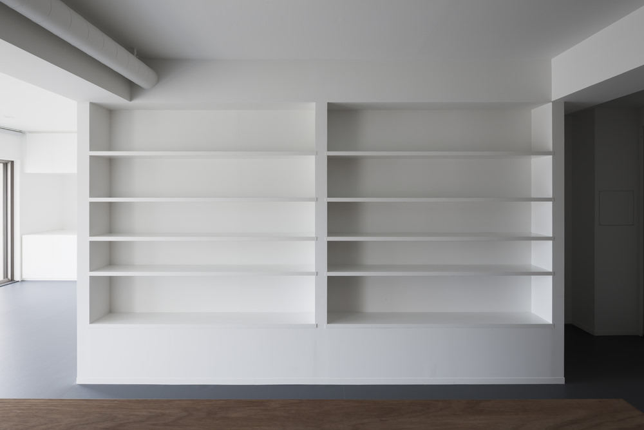
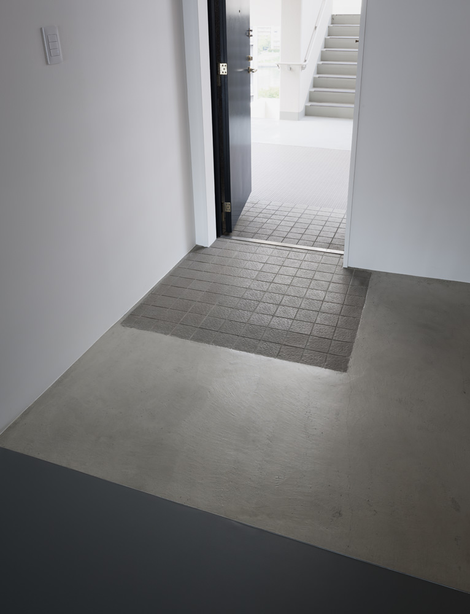
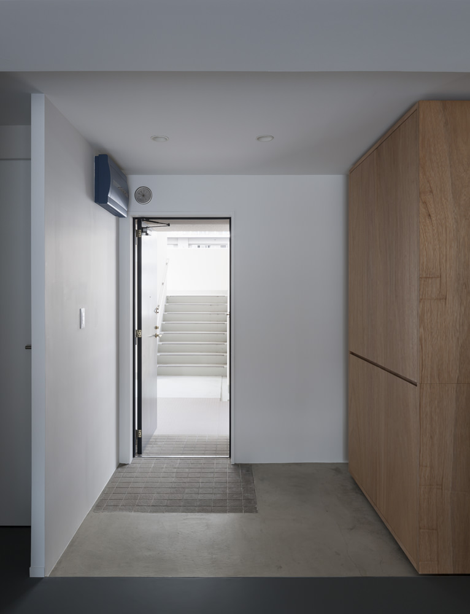
Residential renovation for couples with children.
It was desirable to arrange 9-part flat-plane, that is general in Japan, into a large space and two bedrooms. The large space was also desired as a simple box-like space like an art museum.
Because of the budget, we did not change the two bedrooms, the bathroom, the toilet and the washroom, and demolished the other spaces into a T shape space. The wall line was reconsidered according to the beam of the building frame, and the space between them was reconstructed as served space. Also, we were able to adopt a large scale as three large windows( which are same shape) are lined up in one room, that is not a residential scale. As a result, it became a majestic yet cozy space like a medieval castle surrounded by thick walls.
Linoleum was laid on the floor to keep comfort while still being simple, and an electric screen was installed for climate control. The furniture was a lavan 's massive box, making it possible to leave architectural scale. Also, due to the gap between the existing wall lines and the new wall lines, there was the deep closet and alcove storage.
子供のいる夫婦のための住宅の改装。
日本では一般的な9分割の平面をした物件を、広い空間と2つのベッドルームに整理することが望まれた。また、広い空間は美術館のようなシンプルな箱状の空間を望まれた。
予算のため、2つのベッドルームとバスルームやトイレ、洗面室は変えず、その他の空間をT字型に刳り貫くように解体した。躯体の梁に合わせて壁のラインを見直し、その間の空間はサーブドスペースとして再構成した。また、一室に大きな窓が3つ並ぶという住宅ではない大きなスケールを室内に取り込むことができた。その結果、厚い壁に囲まれた中世の城郭ような、荘厳でありながら居心地のよい空間となった。
床にはシンプルでありながら居住性を保つためリノリウムを敷き、気候制御のため電動スクリーンを設置した。家具はラワンのマッシブな箱とし、建築的なスケールを残せるようにした。また既存の壁のラインと新設の壁のギャップにより、奥深い押入れと収納になった床の間ができた。
It was desirable to arrange 9-part flat-plane, that is general in Japan, into a large space and two bedrooms. The large space was also desired as a simple box-like space like an art museum.
Because of the budget, we did not change the two bedrooms, the bathroom, the toilet and the washroom, and demolished the other spaces into a T shape space. The wall line was reconsidered according to the beam of the building frame, and the space between them was reconstructed as served space. Also, we were able to adopt a large scale as three large windows( which are same shape) are lined up in one room, that is not a residential scale. As a result, it became a majestic yet cozy space like a medieval castle surrounded by thick walls.
Linoleum was laid on the floor to keep comfort while still being simple, and an electric screen was installed for climate control. The furniture was a lavan 's massive box, making it possible to leave architectural scale. Also, due to the gap between the existing wall lines and the new wall lines, there was the deep closet and alcove storage.
子供のいる夫婦のための住宅の改装。
日本では一般的な9分割の平面をした物件を、広い空間と2つのベッドルームに整理することが望まれた。また、広い空間は美術館のようなシンプルな箱状の空間を望まれた。
予算のため、2つのベッドルームとバスルームやトイレ、洗面室は変えず、その他の空間をT字型に刳り貫くように解体した。躯体の梁に合わせて壁のラインを見直し、その間の空間はサーブドスペースとして再構成した。また、一室に大きな窓が3つ並ぶという住宅ではない大きなスケールを室内に取り込むことができた。その結果、厚い壁に囲まれた中世の城郭ような、荘厳でありながら居心地のよい空間となった。
床にはシンプルでありながら居住性を保つためリノリウムを敷き、気候制御のため電動スクリーンを設置した。家具はラワンのマッシブな箱とし、建築的なスケールを残せるようにした。また既存の壁のラインと新設の壁のギャップにより、奥深い押入れと収納になった床の間ができた。
