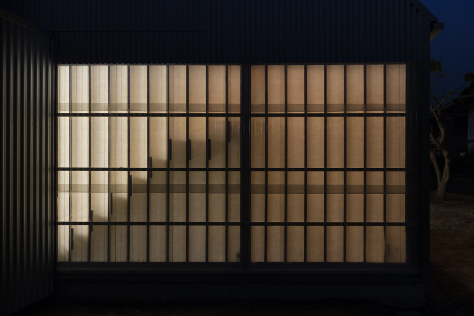
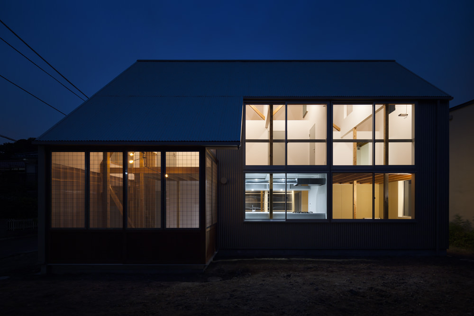
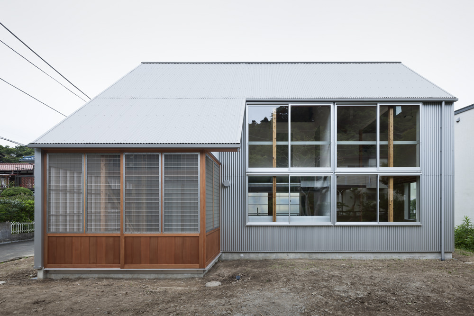
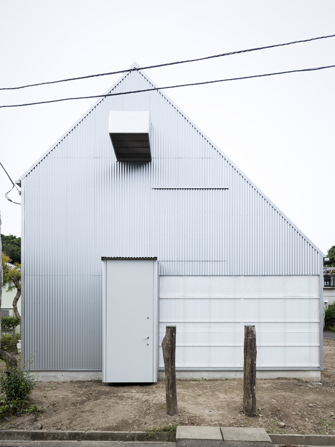
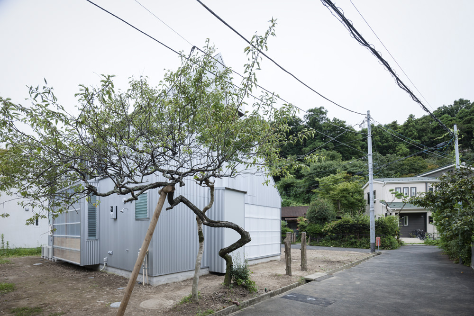
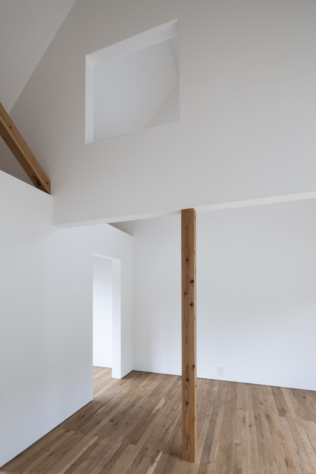
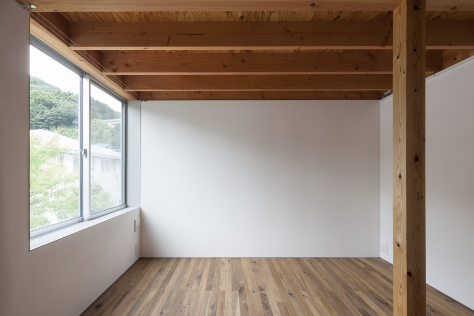
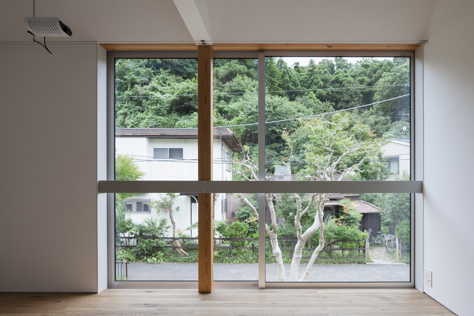
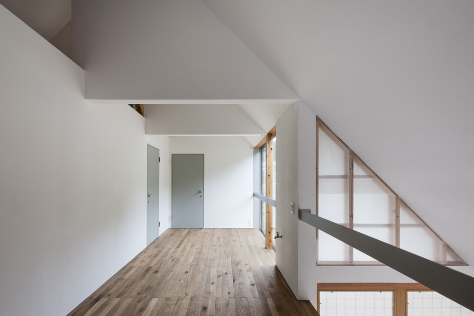
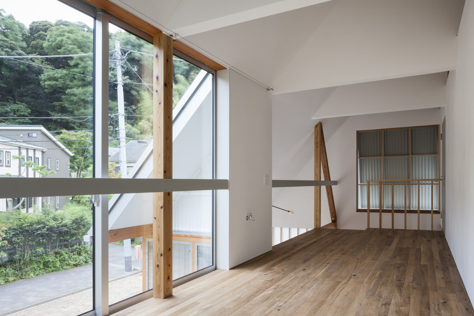
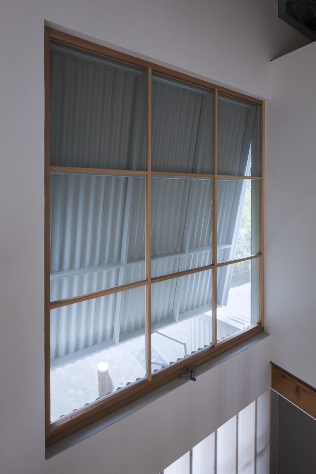
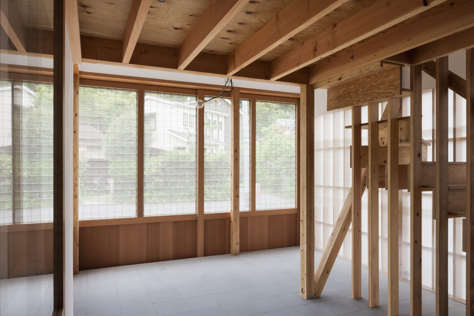
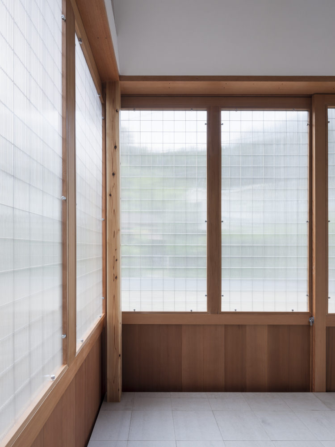
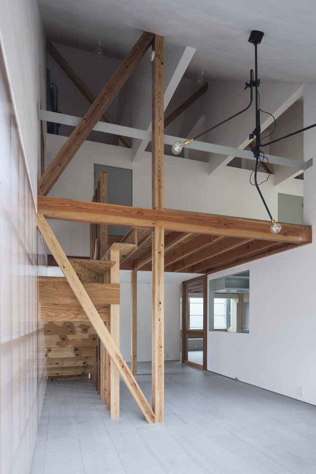
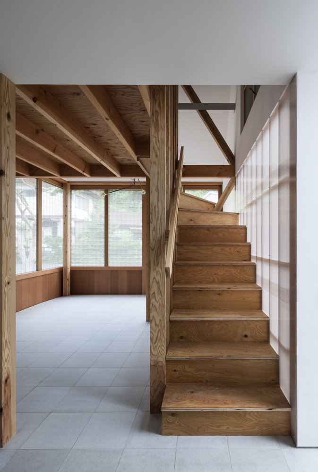
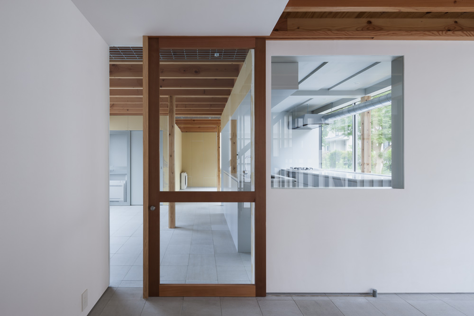
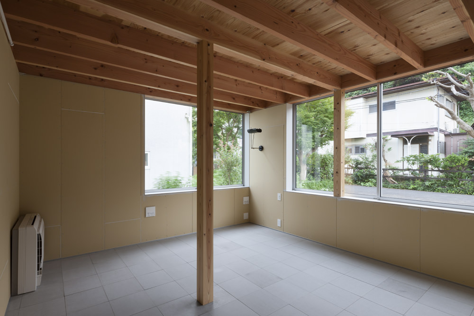
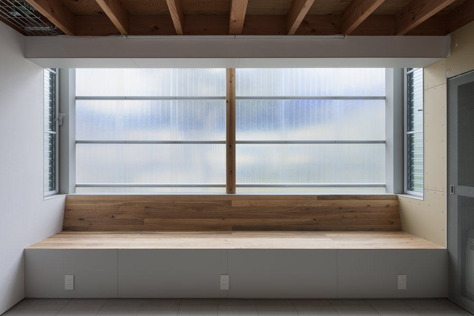
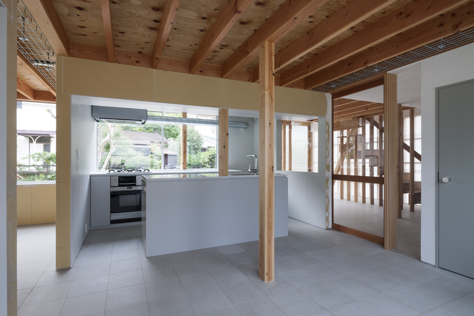
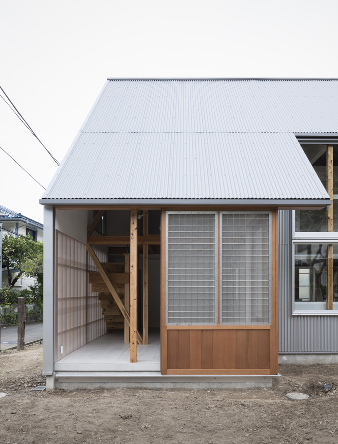
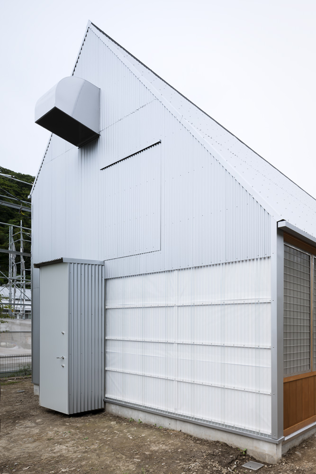
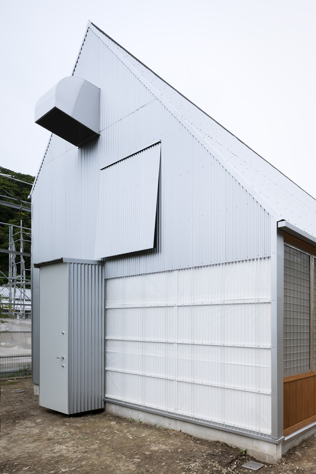
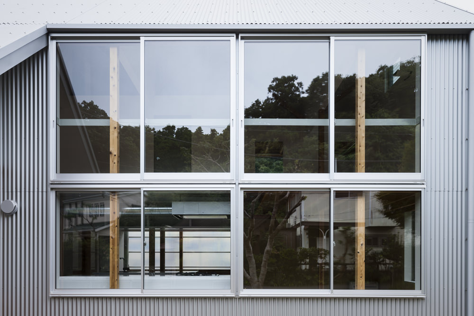
Housing for couples with children.
The site is located in the nature rich and quiet area of the old capital city suburbs, but because it faces a road where you can not get by a car along the stream , it was necessary to assume strict restrictions on loading and work from the very beginning. Therefore, I thought about making spread and complexity while using small, light and small kinds of materials.
In order to limit the size of the structural material, we made a very restrained monotonous framework at intervals of 1.8m, and a simple sheet of corrugated sheet and aluminum sash was also covered with a monotonous covering. The cubic-lattice column beams are seen and hidden in the cover of an inorganic house mold. Columns, sashes, furniture overlapped, the diagonally connected plane and section also helped, spreading indoors and out, creating a complicated and rhythmic soft appearance.
Also, because the site is in the valley, I created an indoor space that makes use of each light, 1F which can obtain a very calm light, 2F which is beautiful view and sunny.We made terrace 1 where calm light comes in from 4 directions and terrace 2 where elongated light intensity varies and made terraces connecting them three-dimensionally. As a result, the semi-exterior space became a three-dimensional structure of the bedding connecting the rooms and the garden, and a space with a variety of places and a story connecting it was created in a neat cubic-lattice column beams.
In terms of the environment, we planned to improve passively the ventilation, daylighting by making the entrance and the terrace, the bay window, the ventilation hood protrude from the 10.8m* 5.4m plane(it makes the wind pressure difference to the interior and the exterior). Indeed it succeeds in getting considerable wind streets and soft light and it is an indoor space suitable for high humidity environment of valley.
敷地は旧都郊外の自然豊かで静かな地域にあるが、小川に沿った車を乗り入れられない道に面するため、、搬入や作業上の厳しい制限を計画当初から想定する必要があった。そこで、使用素材を小さく軽く、少ない種類にしつつも、広がりと複雑さを生むことを考えた。
構造材の大きさをを制限するため、1間の非常に抑制された単調な軸組とし、その軸組に波板、アルミサッシのシンプルでこちらもまた単調な覆いを被せた。無機質な家型の覆いの中に、格子状の柱梁が見え隠れする。柱やサッシ、家具が重なり合い、斜めに繋がる平面、断面も相まって、屋内外の広がりを生み、複雑でリズミカルな柔らかい佇まいを得ることができた。
また、敷地が谷にあるため、非常に落ち着いた光を得られる1Fと、眺望、日当りが良い2Fというそれぞれの光を活かした室内空間を作った。4方から落ち着いた光の入る1Fのテラスと、細長く光の強弱が変化する2Fのテラスを作り、それらを立体的に繋がるテラスとした。結果、半外部空間が諸室や庭をつなぐ寝殿造りを立体的にしたような構成となり、端正な格子状の軸組の中に様々な場とそれをつなぐストーリーある空間ができあがった。
環境面では、6*3間の平面から玄関やテラス、出窓、換気フードを突出させ、室内外に風圧差を生み出す平面構成とし、通風、採光などをローテクに向上させることを目論んだ。実際かなりの風の通りと柔らかい光を得ることに成功し、谷の湿度の高い環境に適した室内空間となっている。
The site is located in the nature rich and quiet area of the old capital city suburbs, but because it faces a road where you can not get by a car along the stream , it was necessary to assume strict restrictions on loading and work from the very beginning. Therefore, I thought about making spread and complexity while using small, light and small kinds of materials.
In order to limit the size of the structural material, we made a very restrained monotonous framework at intervals of 1.8m, and a simple sheet of corrugated sheet and aluminum sash was also covered with a monotonous covering. The cubic-lattice column beams are seen and hidden in the cover of an inorganic house mold. Columns, sashes, furniture overlapped, the diagonally connected plane and section also helped, spreading indoors and out, creating a complicated and rhythmic soft appearance.
Also, because the site is in the valley, I created an indoor space that makes use of each light, 1F which can obtain a very calm light, 2F which is beautiful view and sunny.We made terrace 1 where calm light comes in from 4 directions and terrace 2 where elongated light intensity varies and made terraces connecting them three-dimensionally. As a result, the semi-exterior space became a three-dimensional structure of the bedding connecting the rooms and the garden, and a space with a variety of places and a story connecting it was created in a neat cubic-lattice column beams.
In terms of the environment, we planned to improve passively the ventilation, daylighting by making the entrance and the terrace, the bay window, the ventilation hood protrude from the 10.8m* 5.4m plane(it makes the wind pressure difference to the interior and the exterior). Indeed it succeeds in getting considerable wind streets and soft light and it is an indoor space suitable for high humidity environment of valley.
敷地は旧都郊外の自然豊かで静かな地域にあるが、小川に沿った車を乗り入れられない道に面するため、、搬入や作業上の厳しい制限を計画当初から想定する必要があった。そこで、使用素材を小さく軽く、少ない種類にしつつも、広がりと複雑さを生むことを考えた。
構造材の大きさをを制限するため、1間の非常に抑制された単調な軸組とし、その軸組に波板、アルミサッシのシンプルでこちらもまた単調な覆いを被せた。無機質な家型の覆いの中に、格子状の柱梁が見え隠れする。柱やサッシ、家具が重なり合い、斜めに繋がる平面、断面も相まって、屋内外の広がりを生み、複雑でリズミカルな柔らかい佇まいを得ることができた。
また、敷地が谷にあるため、非常に落ち着いた光を得られる1Fと、眺望、日当りが良い2Fというそれぞれの光を活かした室内空間を作った。4方から落ち着いた光の入る1Fのテラスと、細長く光の強弱が変化する2Fのテラスを作り、それらを立体的に繋がるテラスとした。結果、半外部空間が諸室や庭をつなぐ寝殿造りを立体的にしたような構成となり、端正な格子状の軸組の中に様々な場とそれをつなぐストーリーある空間ができあがった。
環境面では、6*3間の平面から玄関やテラス、出窓、換気フードを突出させ、室内外に風圧差を生み出す平面構成とし、通風、採光などをローテクに向上させることを目論んだ。実際かなりの風の通りと柔らかい光を得ることに成功し、谷の湿度の高い環境に適した室内空間となっている。
