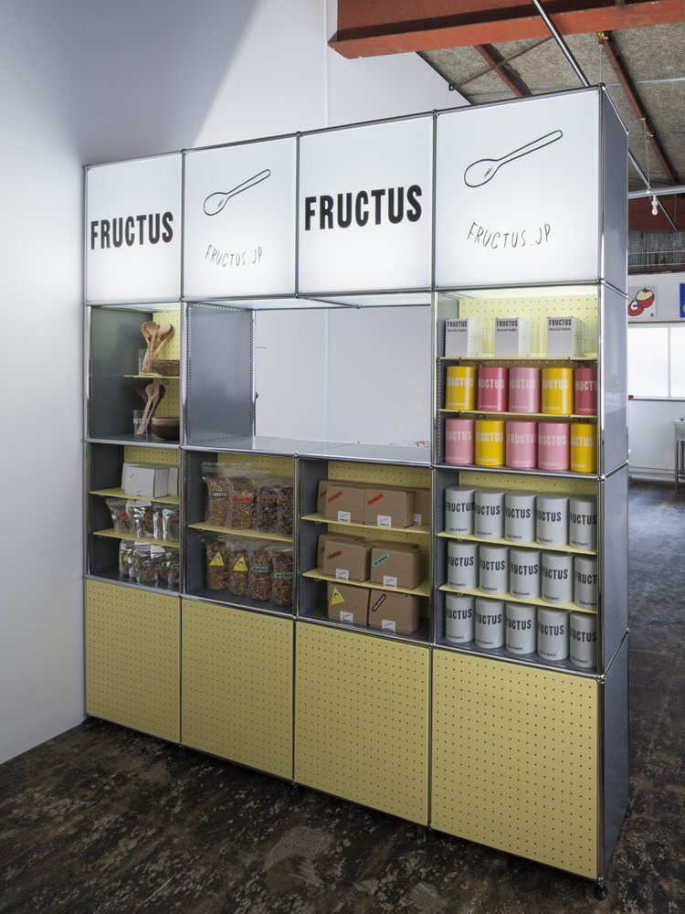
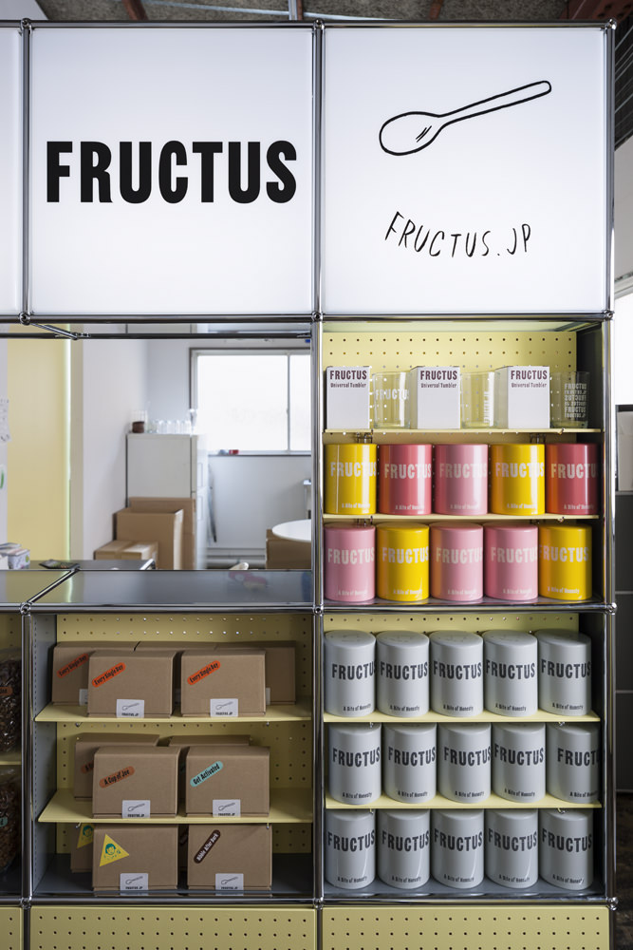
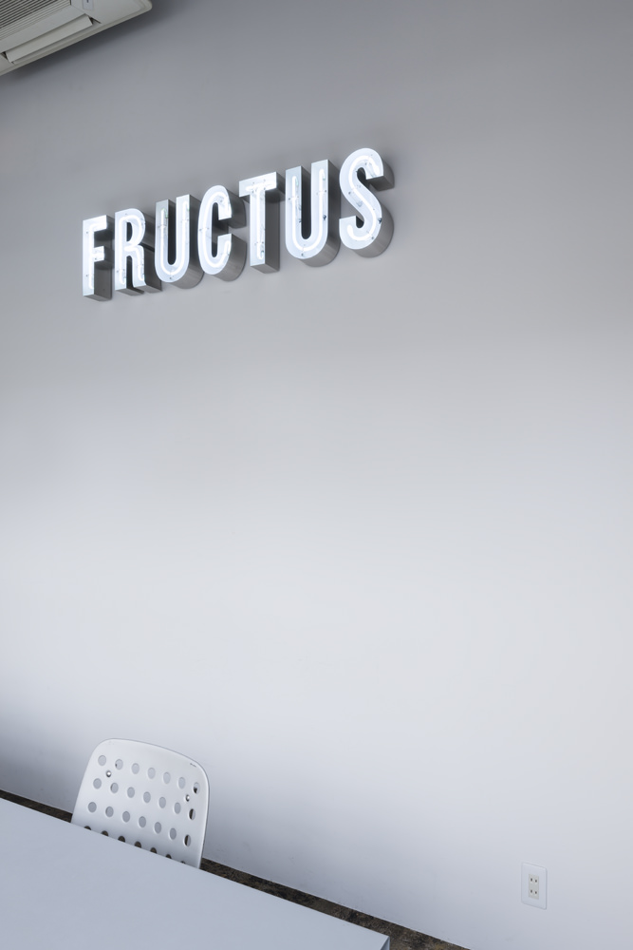
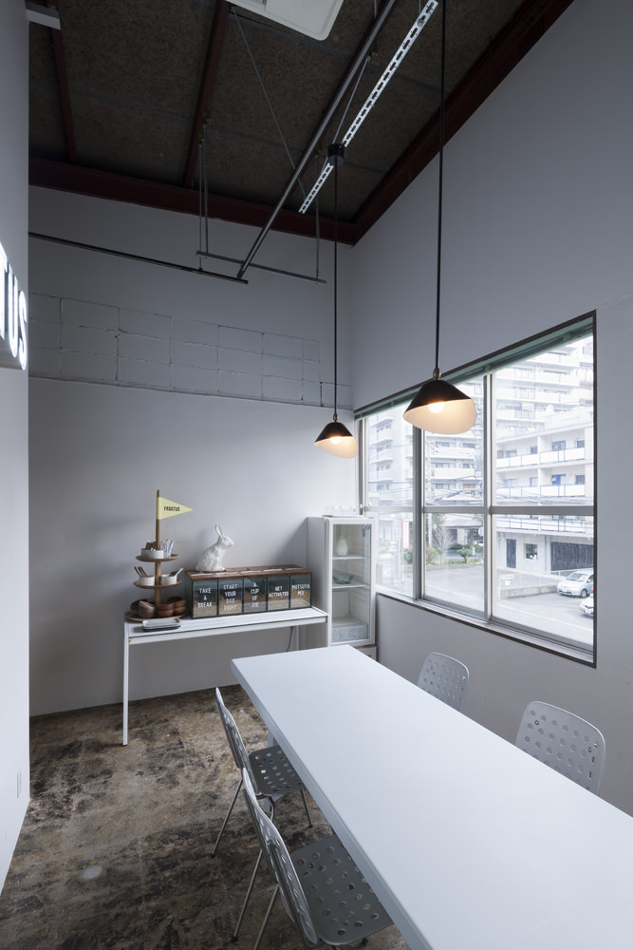
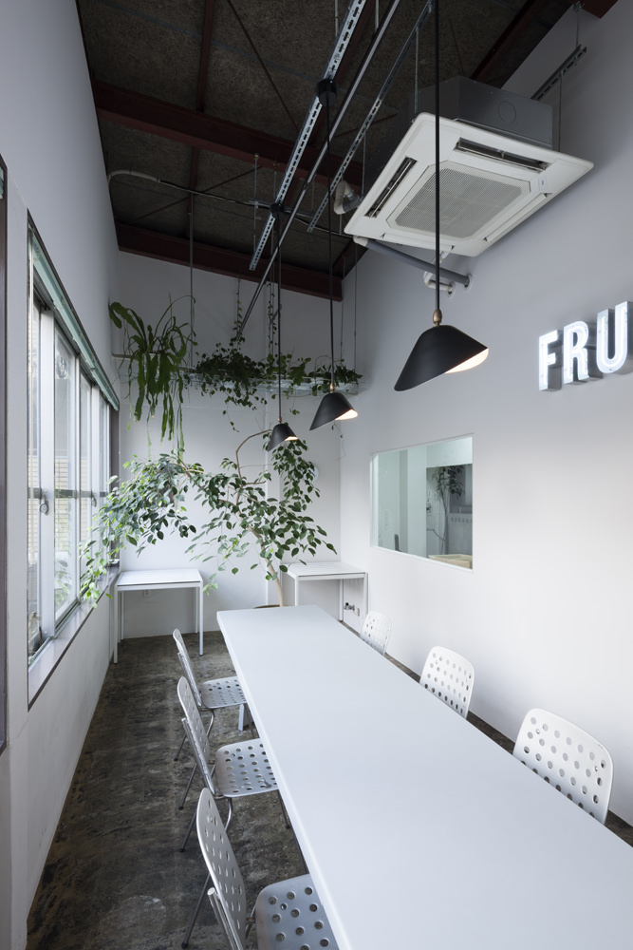
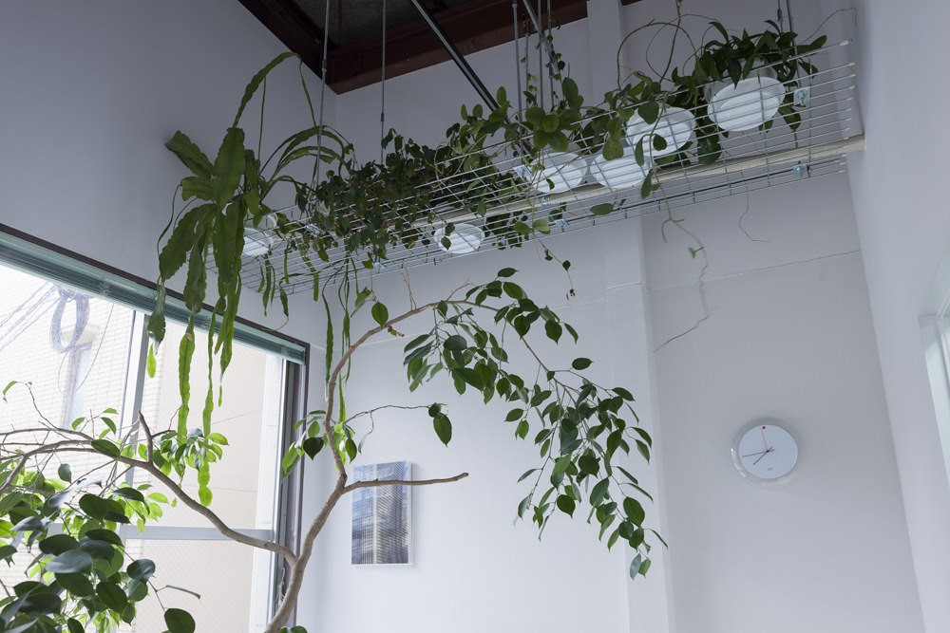
FRUCTUS
Development of space for sales and all-you-can-eat space installed in the granola factory.
In order that the perimeter space of the granola factory nested originally is made into a new space for sales and all-you-can-eat place, we made various adjustments such as fine adjustment of the merchandise counter and indoor, signs etc.
The retail counter is modularized and changed freely combining the owner's ambition to sell like a cigarette as a box for selling "tomorrow morning rice set" later to a pub or the like, and the owner's usm haller system lover.
I make only three kinds of boxes (product boxes and light boxes) to be fitted to haller shelf, it was made simple and easy to make.
グラノーラ工場内に設置した物販スペースと食べ放題スペースの整備。
元々、入れ子状に作られたグラノーラ工場のペリメーター空間を、新たに物販スペースと食べ放題スペースにするため、物販カウンターと室内の微調整、サイン等の諸々の調整を行った。
物販カウンターは、モジュール化して、後々居酒屋などのタバコ販売機のように、「明日の朝ごはんセット」を売るボックスとしてお店に設置したいというオーナーの野望と、オーナーのハラー好きを掛け合わせて、自由に組合せて変更していけるようなものを考えた。
ハラーの棚に嵌め込むだけのパーツ3種類(商品ボックス2種類と照明ボックス)だけに限り、見た目も作りも単純なものとした。
Development of space for sales and all-you-can-eat space installed in the granola factory.
In order that the perimeter space of the granola factory nested originally is made into a new space for sales and all-you-can-eat place, we made various adjustments such as fine adjustment of the merchandise counter and indoor, signs etc.
The retail counter is modularized and changed freely combining the owner's ambition to sell like a cigarette as a box for selling "tomorrow morning rice set" later to a pub or the like, and the owner's usm haller system lover.
I make only three kinds of boxes (product boxes and light boxes) to be fitted to haller shelf, it was made simple and easy to make.
グラノーラ工場内に設置した物販スペースと食べ放題スペースの整備。
元々、入れ子状に作られたグラノーラ工場のペリメーター空間を、新たに物販スペースと食べ放題スペースにするため、物販カウンターと室内の微調整、サイン等の諸々の調整を行った。
物販カウンターは、モジュール化して、後々居酒屋などのタバコ販売機のように、「明日の朝ごはんセット」を売るボックスとしてお店に設置したいというオーナーの野望と、オーナーのハラー好きを掛け合わせて、自由に組合せて変更していけるようなものを考えた。
ハラーの棚に嵌め込むだけのパーツ3種類(商品ボックス2種類と照明ボックス)だけに限り、見た目も作りも単純なものとした。
