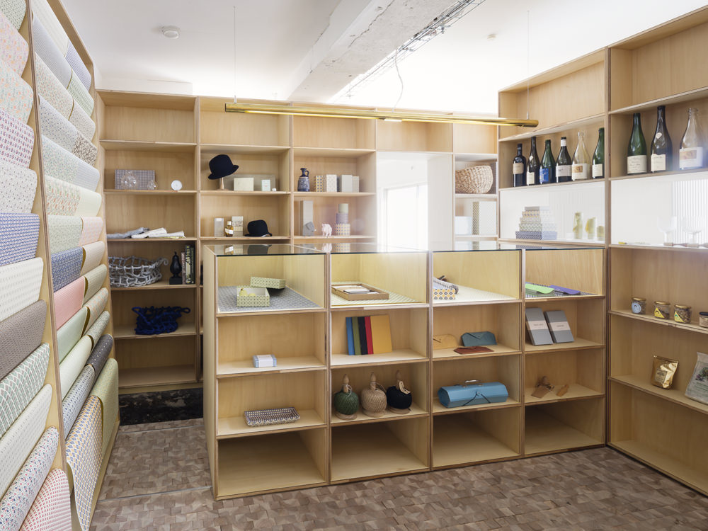
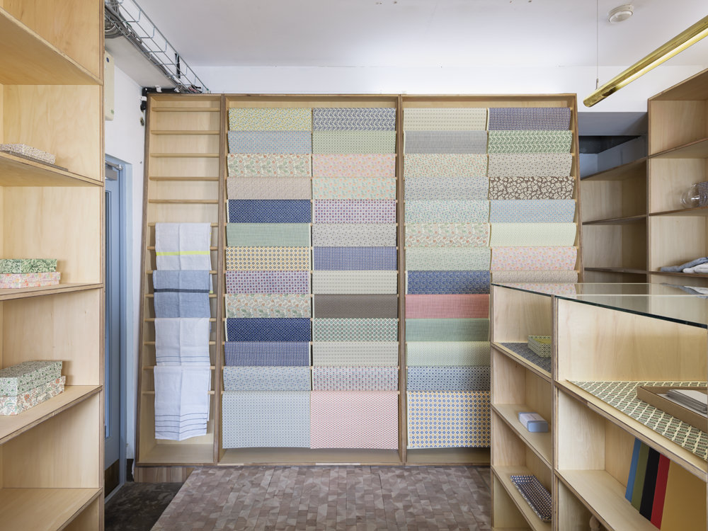
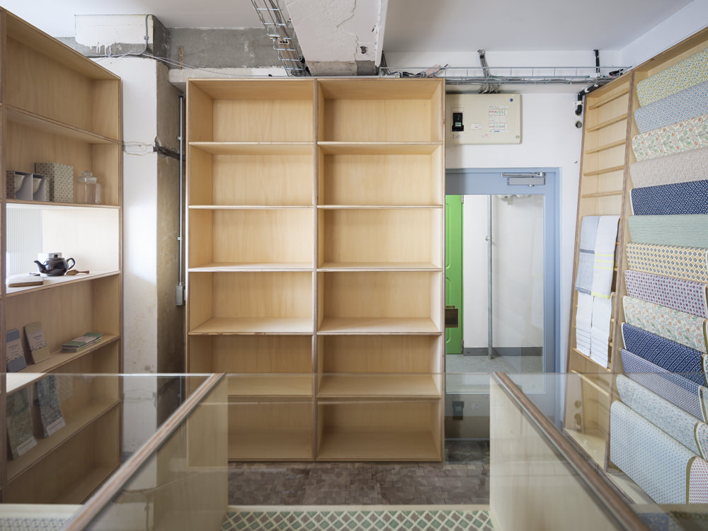
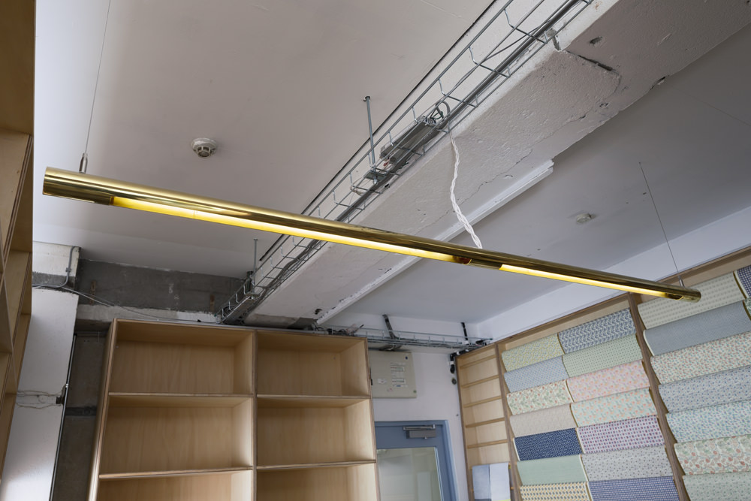
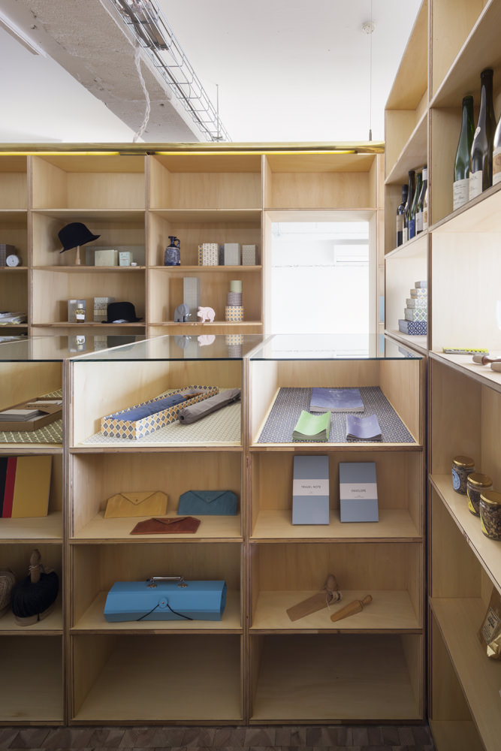
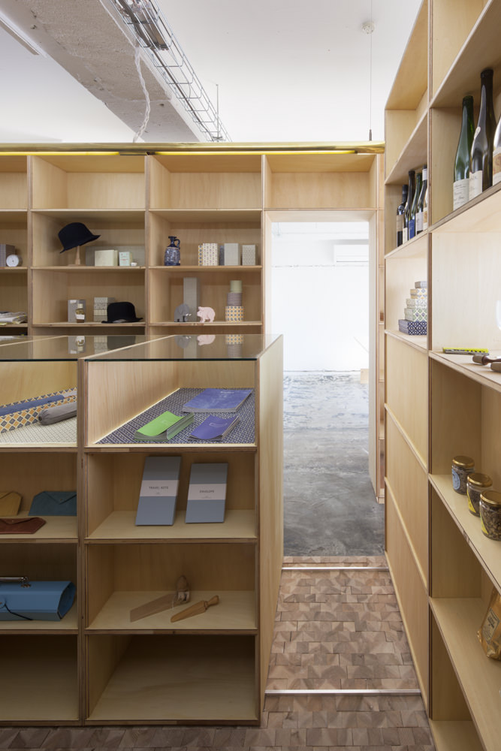
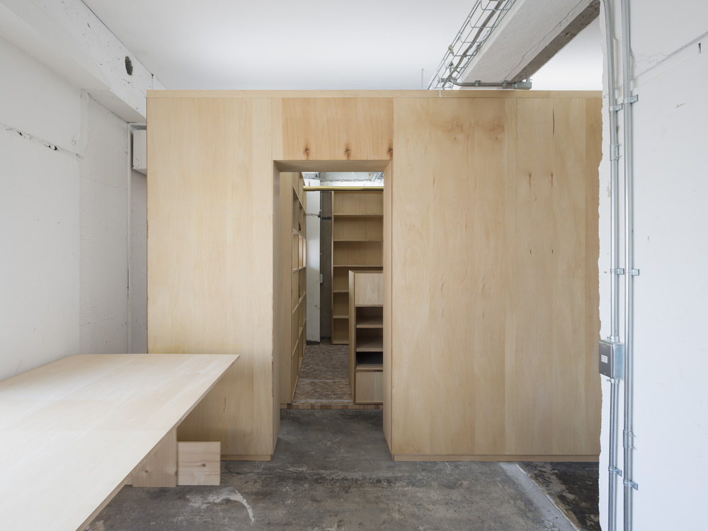
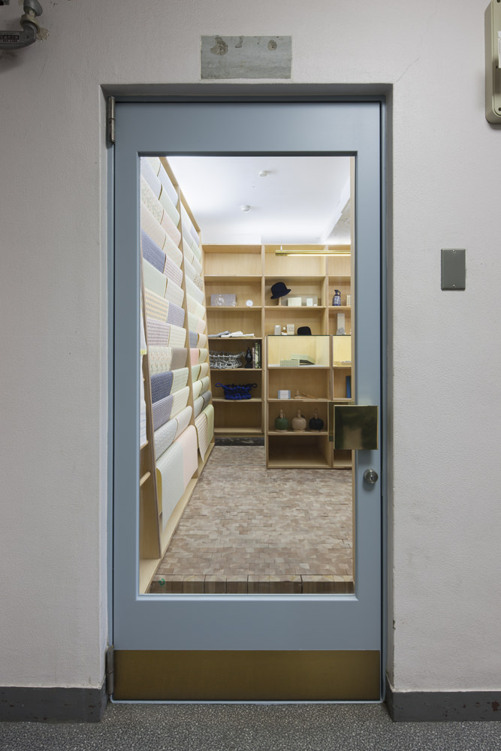
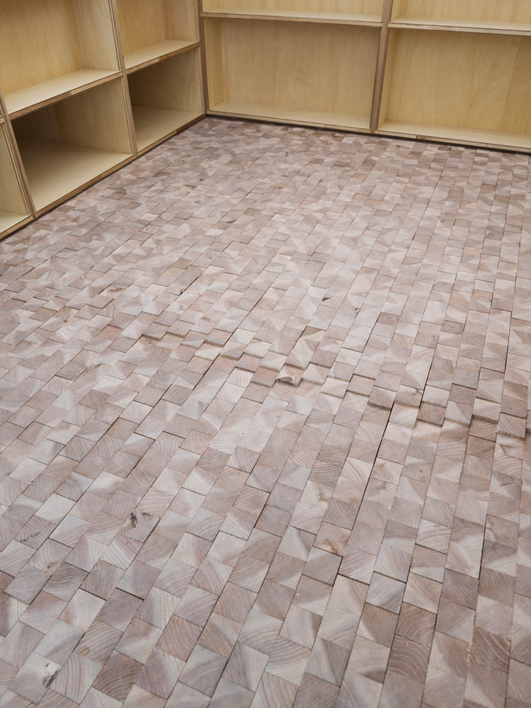
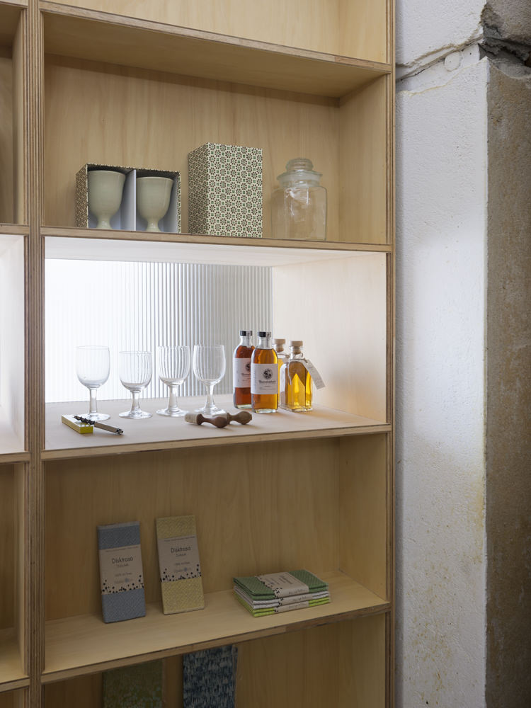
Interior design of gift store with European print paper for wrapping as main merchandise.
It was requested to set up two spaces, a store space that can be exhibited and sold the products and an office space (occasionally it turn into an event space) that allows wholesale and shipping work. Also, because it is in the 5th floor without elevator, the keyword is the experience consisting of extraordinaryness and careful customer service, like in an old pharmacy .
Therefore, only by putting furniture made of plywood, it's separated the space into three of customer service space, stock space, office space while leaving the spread of the space. In order to give extraordinary and luxurious in such a simple making, floor and lighting are immediate industrial but the elaborated elements, which is extremely tiny wooden tiles laid down on the floor and lighting of brass tube just cut.
ヨーロッパのラッピング用プリントペーパーをメインの商材としたギフトストアの内装設計。
狭い空間に展示販売できる店舗空間と卸や出荷作業ができる事務空間(時にイベント空間ともなる)を設けることを要望された。またエレベーター無しの5Fにあるため、来客数が限られることが予想され、非日常性と丁寧な接客からなる、古い薬局のような体験がキーワードとなった。
そこで、合板で作った家具をおくだけとし、空間の広がりは残しながらも、接客スペース、在庫スペース、事務スペースの3つに空間を区切った。そのような簡素な作りの中にも非日常性と高級感を出すため、床や照明には、床なりに敷き詰められた極小の木タイルと切っただけの真鍮の照明という、即物的だが手の込んだエレメントとした。
It was requested to set up two spaces, a store space that can be exhibited and sold the products and an office space (occasionally it turn into an event space) that allows wholesale and shipping work. Also, because it is in the 5th floor without elevator, the keyword is the experience consisting of extraordinaryness and careful customer service, like in an old pharmacy .
Therefore, only by putting furniture made of plywood, it's separated the space into three of customer service space, stock space, office space while leaving the spread of the space. In order to give extraordinary and luxurious in such a simple making, floor and lighting are immediate industrial but the elaborated elements, which is extremely tiny wooden tiles laid down on the floor and lighting of brass tube just cut.
ヨーロッパのラッピング用プリントペーパーをメインの商材としたギフトストアの内装設計。
狭い空間に展示販売できる店舗空間と卸や出荷作業ができる事務空間(時にイベント空間ともなる)を設けることを要望された。またエレベーター無しの5Fにあるため、来客数が限られることが予想され、非日常性と丁寧な接客からなる、古い薬局のような体験がキーワードとなった。
そこで、合板で作った家具をおくだけとし、空間の広がりは残しながらも、接客スペース、在庫スペース、事務スペースの3つに空間を区切った。そのような簡素な作りの中にも非日常性と高級感を出すため、床や照明には、床なりに敷き詰められた極小の木タイルと切っただけの真鍮の照明という、即物的だが手の込んだエレメントとした。
